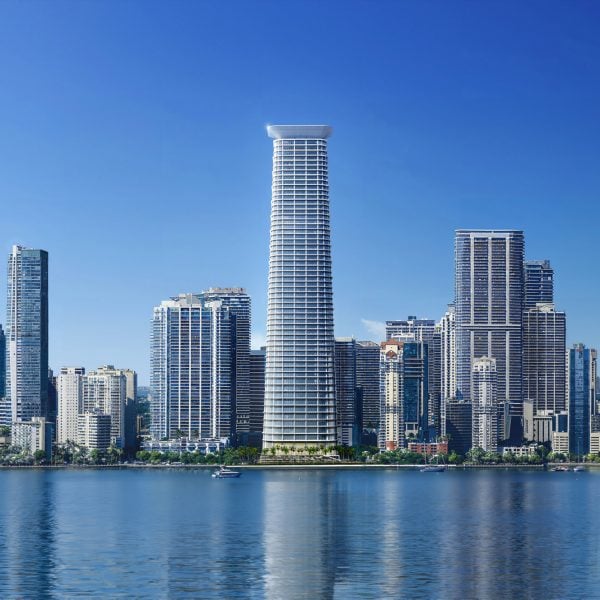Architecture studio Foster + Partners has unveiled designs for a supertall skyscraper in Miami that is set to house the relocated headquarters of hedge fund Citadel.
Designed at 54 storeys and 1,032 feet (314 metres), 1201 Brickell Bay Drive is a symmetrical supertall skyscraper designed by Foster + Partners in Miami’s Brickell neighbourhood.
Developed by Philadelphia-based Gattuso Development Partners, the skyscraper is part of an overall development that will include offices, hotels and retail. The skyscraper will abut the Miami South Channel while the future mixed-use developments will expand slightly inland at 1221 Brickell Avenue and 1250-1260 Brickell Bay Drive.
The Foster + Partners skyscraper will house approximately 34 floors of office space and 212 hotel rooms across its uppermost floors.
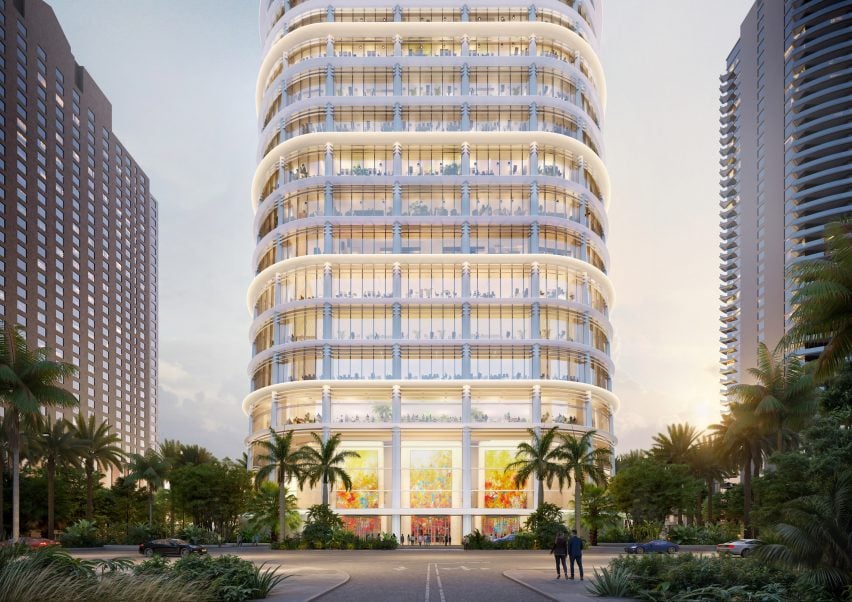
Renderings show a tapered tower with rounded corners that rise to meet a flat, rectangular cap blooming outwards from the top.
It is clad in all white with thin horizontal louvres running horizontally underneath each floor plate, which draw from Flordia’s vernacular architecture, according to the studio.
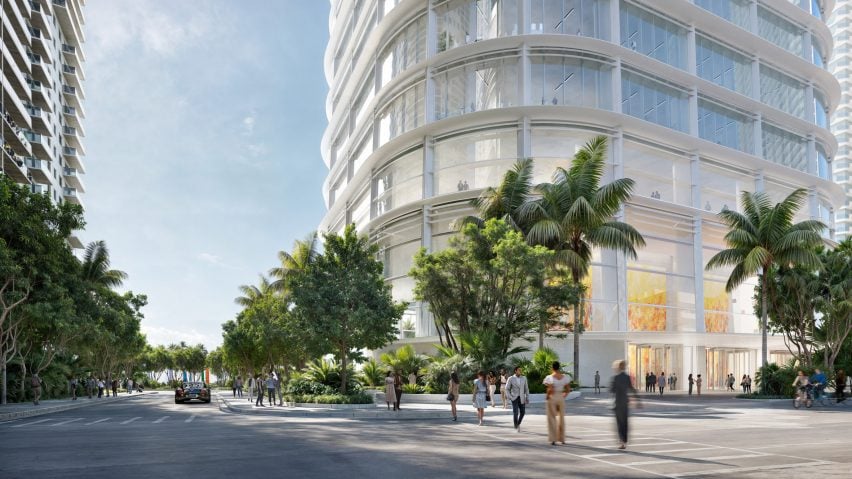
“The tower’s tapered form unifies its various functions, enhances structural efficiency, and creates an elegant marker on the Miami skyline,” said Foster + Partners head of studio Nigel Dancey.
“An environmentally responsive facade draws on Florida’s vernacular architecture, with a louvred shading system to create a comfortable internal environment, while maximising views out from this amazing location.”
Citadel is set to serve as “anchor tenants” for the project, as the company moved its headquarters to Miami from Chicago in 2022.
According to the company, the building’s “column-free” office space will encourage collaboration among employees.
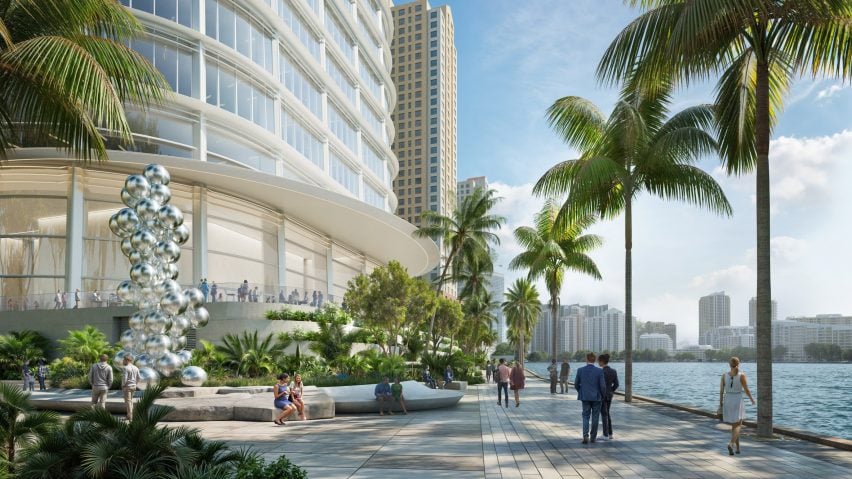
The building is also set to contain conference spaces, a ballroom, a pool and fitness facilities, and a spa.
Renderings also show tiered planting beds lining the building’s base, with landscape architecture studio Field Operations set to design the project’s streetscape, which will include ground-level restaurants.
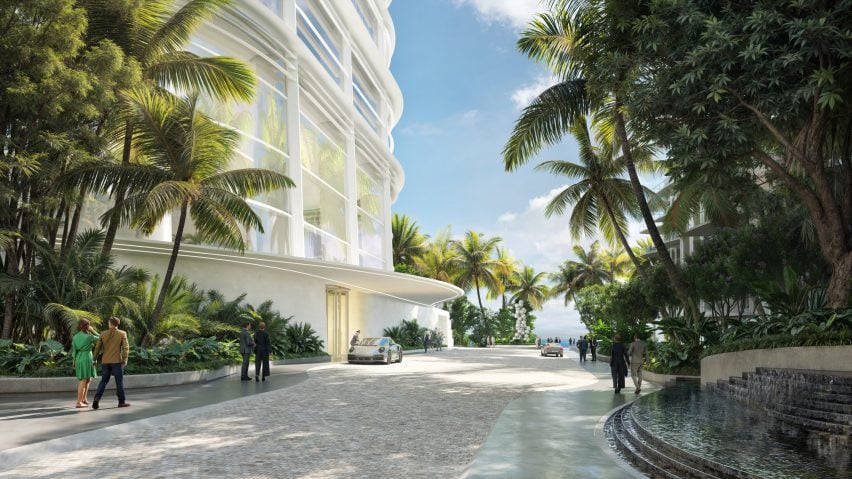
It will also connect to the waterfront via a public walking path.
According to Citadel, the project is expected to break ground in 2025.
“The development of this iconic, world-class tower at 1201 Brickell will redefine the Miami skyline and further solidify this dynamic and vibrant city as a global destination for talented professionals and their families, businesses, and culture,” said Citadel.
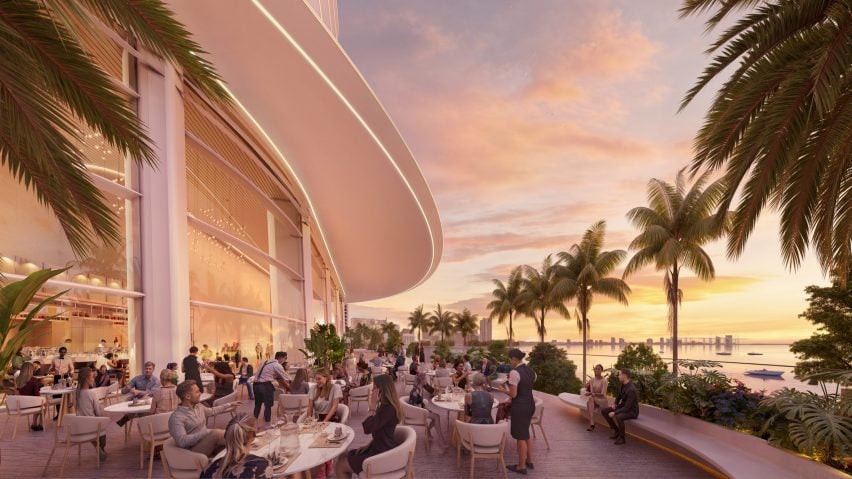
“We are excited by the opportunity to work with our partners, city and county officials, and neighbouring stakeholders as we revitalize the Brickell Baywalk for the benefit of Miamians and visitors alike.”
The skyscraper joins several others being built in the area by studios such as SOM, SHoP and Studio Sofield.
Recently Bodas Mian Anger completed a skyscraper for British car brand Aston Martin that has a “sail-like” shape.
Other car companies have stated they plan to build skyscrapers in the region, which follows a general rise in skyscrapers branded by fashion and car companies. In Miami, these include a Dolce & Gabbana supertall and a Bently-branded skyscraper.
The images are courtesy of Foster + Partners
