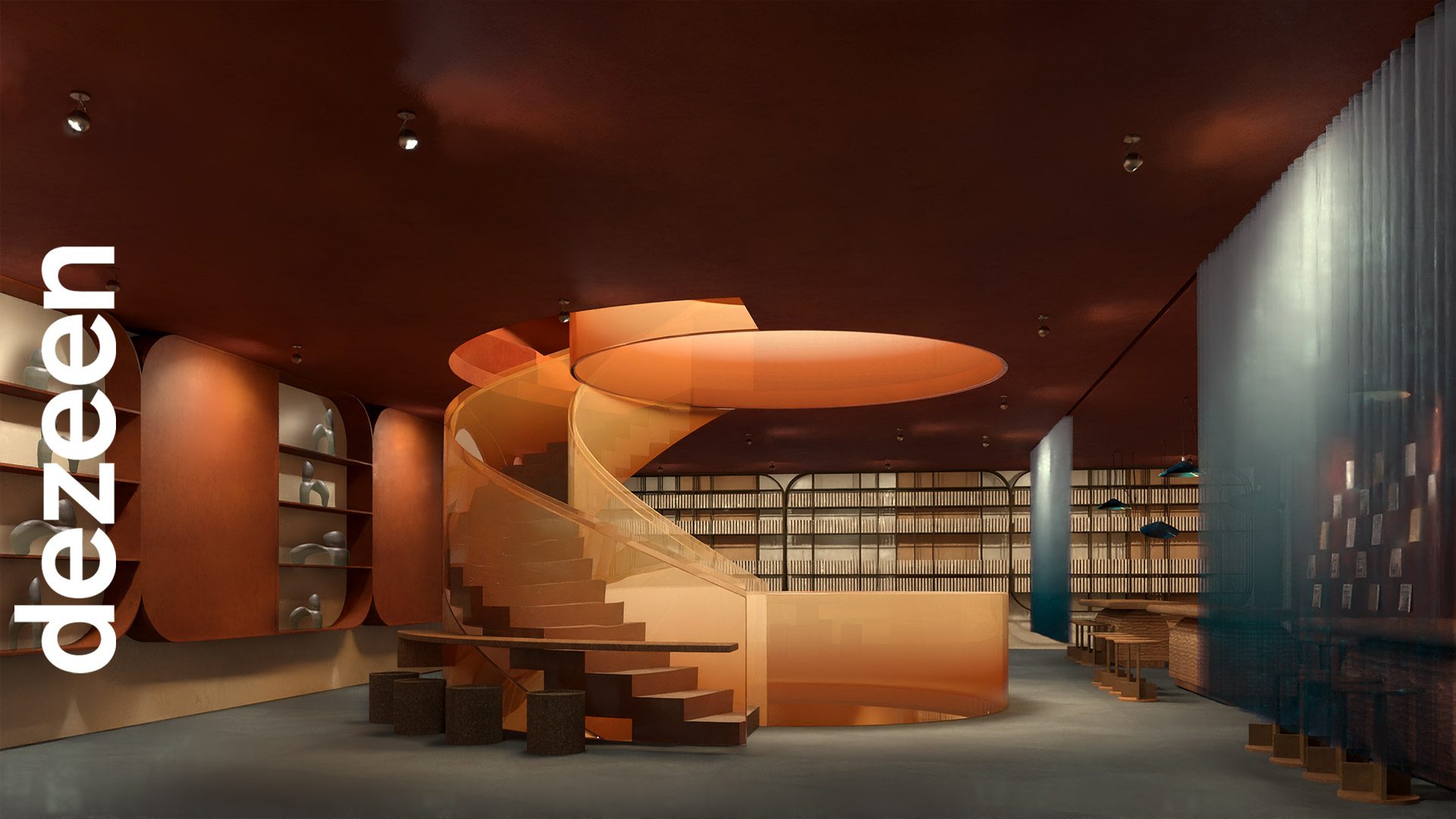In the latest instalment of Dezeen and SketchUp’s Design Workshops, interior designer Tola Ojuolape explains how she used SketchUp’s software to create a virtual library for Clerkenwell in London.
Ojuolape designed a 3D model of the library specially for the workshop, which is the third video in Dezeen and SketchUp’s series of filmed Design Workshops.
The series features leading designers describing how they created interior environments using the brand’s 3D modelling software.
During the workshop, Ojuolape explained how she used SketchUp’s software to design the interior of a craft-focussed library informed by the history and character of Clerkenwell, the area of London where it would be situated.
“The story of this project begins in Clerkenwell,” she said in the exclusive video, which was filmed at Dezeen’s offices in London.
“Having a sense of place is incredibly important,” explained Ojuolape. “We chose Clerkenwell because it’s a place that I’m very familiar with. It’s where I started my career, it’s where my practice is based, and it also has a rich heritage of makers and foundries.”
“The buildings, the architecture, and the markets really serve as beautiful inspiration for the finishes and the look and feel that we were looking to create in the library,” she continued.
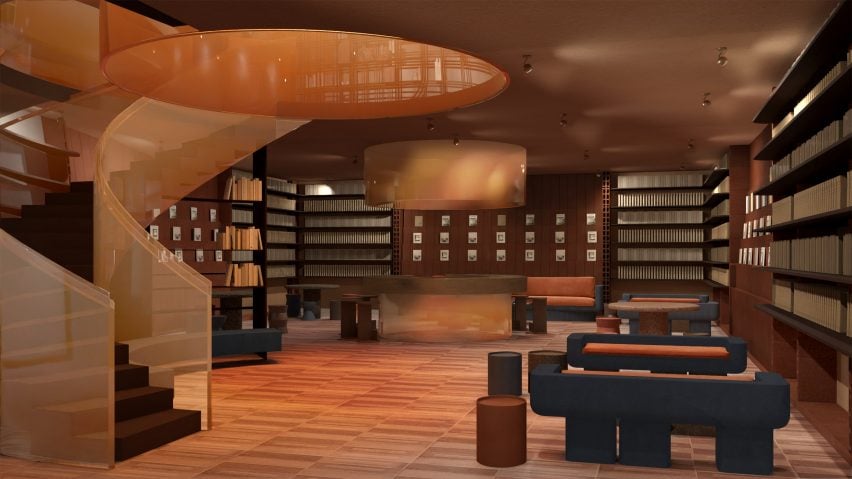
Ojuolape’s library would be split across three levels, each configured for different activities, accessed by one continuous spiral staircase. She explained how a visitor’s experience develops as they move between the different floors.
“The space starts from the ground floor, where we have created the ‘read and stay’ area,” she said.
“We wanted to create something that was very welcoming and that would encourage people to live in the space upon arrival.”
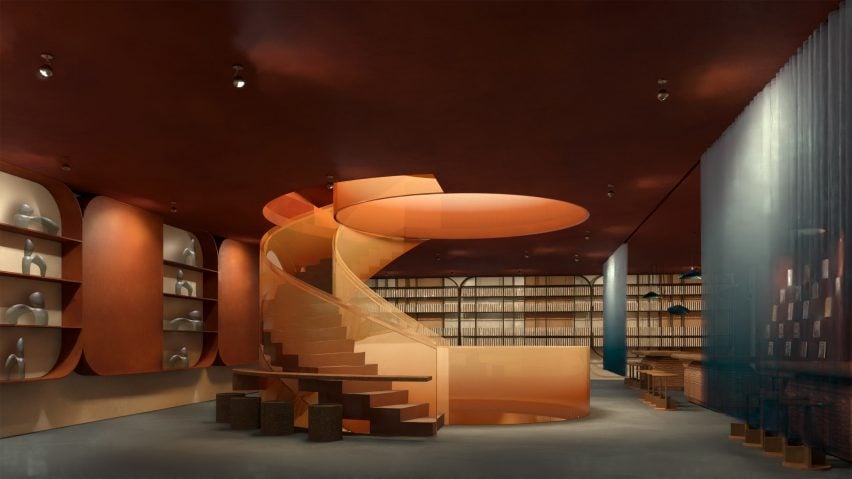
On the ground floor, books were placed on brick shelving with their covers rather than spines facing visitors in order to encourage them to pick them up.
The first floor would act as a more interactive space, where displays would educate visitors about craftspeople who use the library. The space could be partitioned off using sheer curtains on rails in order to create distinct areas for workshops, meetings and events.
“The first floor is the make and learn area, where people are encouraged to sit for much longer,” explained Ojuolape.
“We want people to come to the space, to stay, to make something, to learn about a new craft. It could also be a co-working space or an events area.”
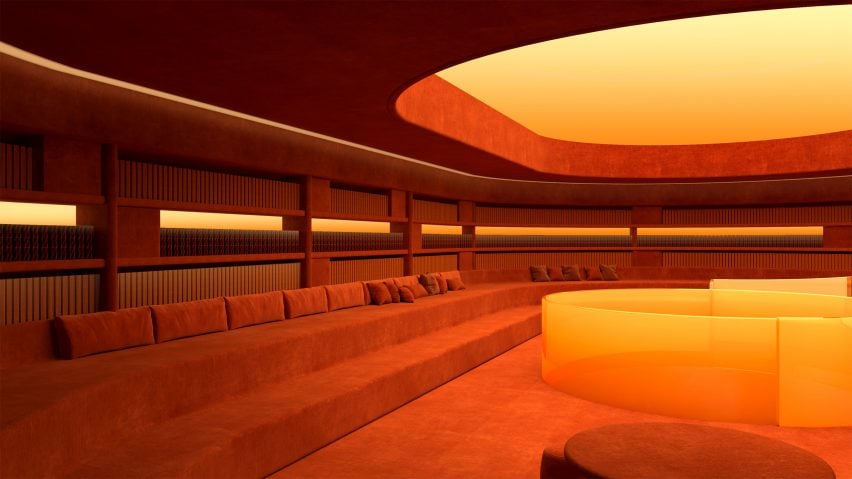
The second floor would take the form of an oblong space with stepped seating at its permitter, topped with a large skylight.
“The spiral staircase takes you to the upper floor, which is the pause and play area,” explained Ojuolape. “The intent that it’s the slowest part of the experience, where you are encouraged to lie, to read, to wait and to play.”
In the filmed workshop, Ojuolape demonstrated how she used SketchUp’s tools to design various features in the library, including its curved spiral staircase.
“We wanted to challenge how we use SketchUp to create curved forms in the space,” said Ojuolape. “We knew that we wanted some sort of a curved staircase and balustrade that would encourage people to go to the upper levels, as well as contrast a lot of the straight forms that we were using throughout the rest of the space.”
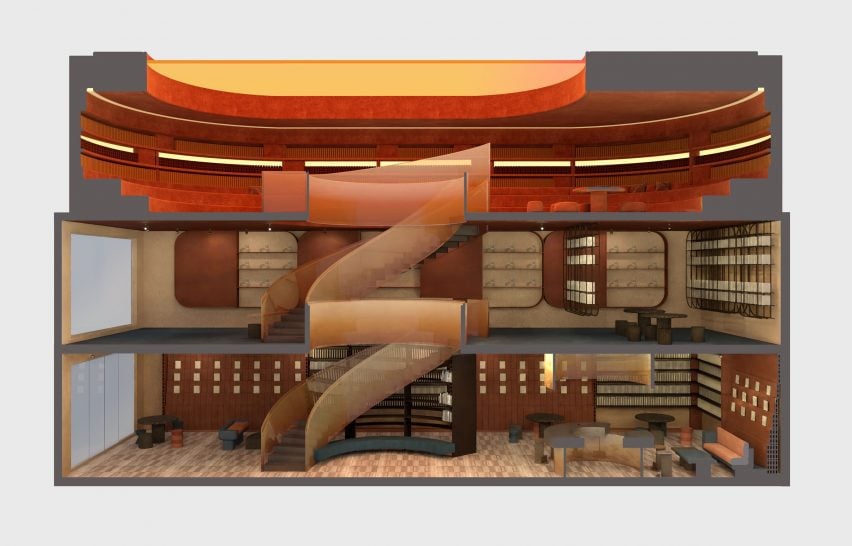
Ojuolape also showed how SketchUp’s Mirror tool can be used to populate a space with fittings that have the same design language, as well as how objects can easily be grouped and toggled on and off in order to easily show different aspects of a project to stakeholders.
A further workshop will follow next week, in which Sebban will explain how she added textures and colours to the space.
Ojuolape is a multi-disciplinary designer based in London and founder of eponymous practice Tola Ojuolape Studio. At the 2023 Dezeen Awards, she was shortlisted for emerging interior designer of the year and was a judge.
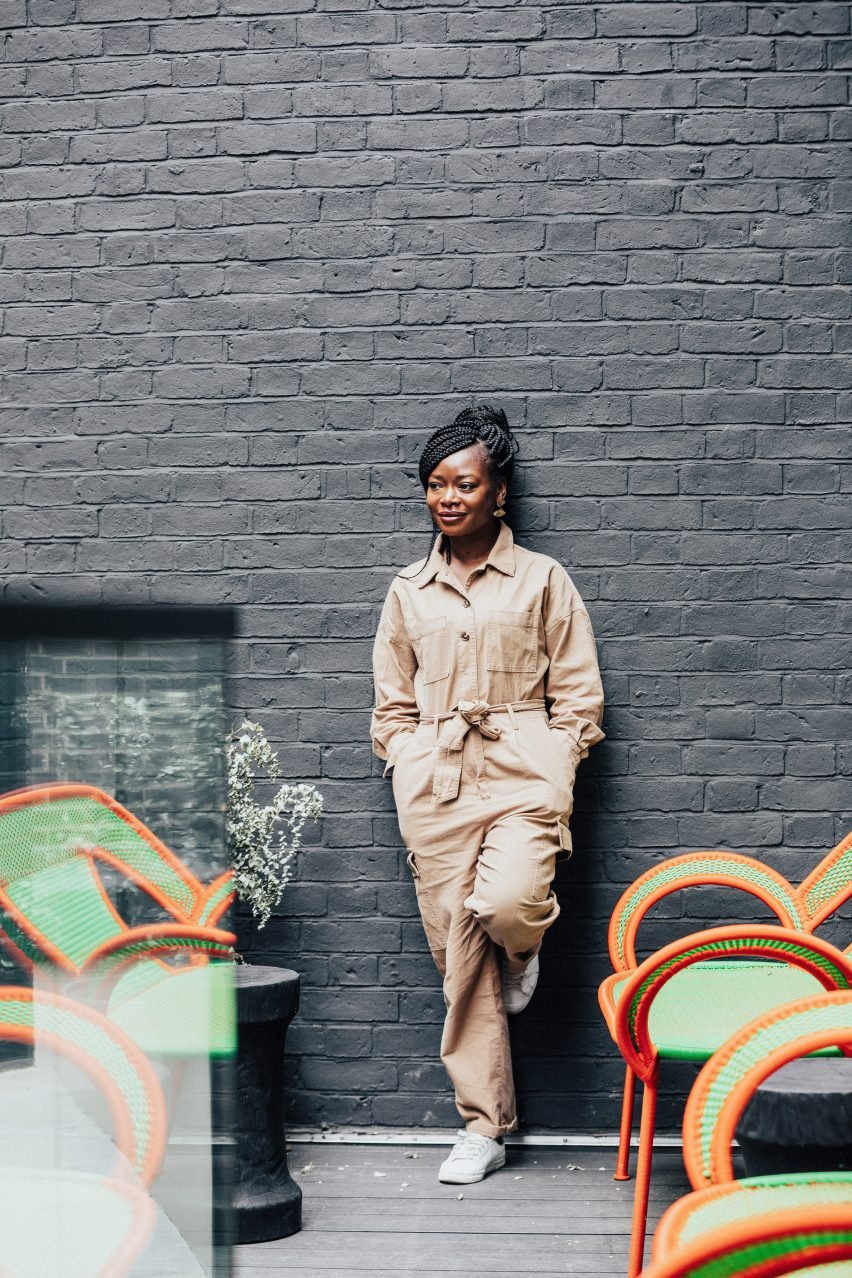
Among her previous projects is the Africa Centre, for which she worked with architecture studio Freehaus to give a lacklustre office building in Southwark has undergone a vibrant makeover.
Ojuolape’s Design Workshops follow a two-part instalment hosted by Uchronia founder Julien Sebban, who explained how he used SketchUp to create a fantasy bar interior.
SketchUp is 3D design software used to model architectural and interior design projects, product designs, civil and mechanical engineering and more. It is owned by construction technology company Trimble.
Dezeen collaborated with the brand last year on Climate Salon, a podcast series exploring the role that architects and designers can play in tackling climate change.
Partnership content
This video series was produced by Dezeen in partnership with SketchUp. Find out more about Dezeen partnership content here.
