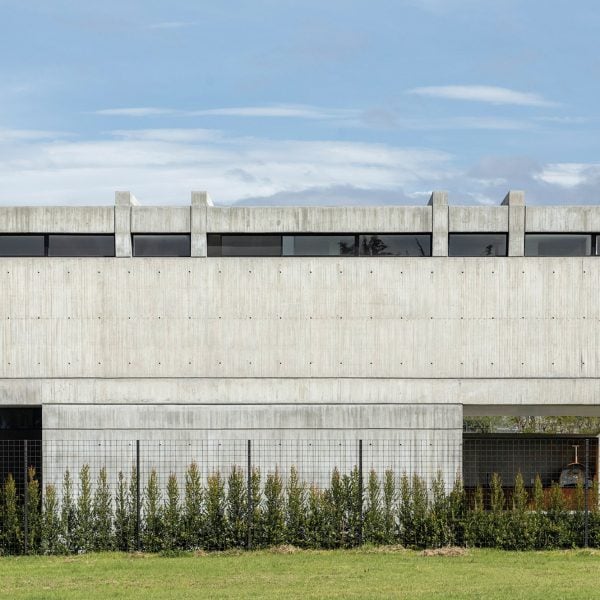Local studio Gabriel Rivera Arquitectos has designed a concrete house with a large overhang and spaces designed to adapt to the varying needs of its residents near Quito, Ecuador.
Known as the Binocular House, the 564-square metre (6,070-square foot) house is located on a residential development called Puembo. It is oriented with a western view of the city of Quito and a rear facade that welcomes the morning sun.
Gabriel Rivera Arquitectos designed the home during the COVID-19 pandemic and reevaluated the houses to serve as a residence, office, school, and green space all at the same time – fostering family unity with a flexible design.
“From these needs, the architectural concept of the project was born: a solid home with a large interior connection space that relates to nature,” the team told Dezeen.
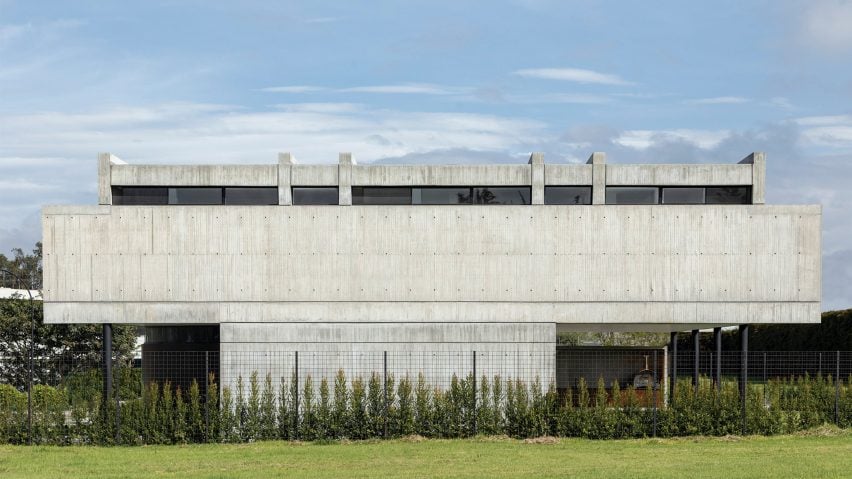
The reinforced concrete house “gives the sensation of floating” with the glazed ground floor set back behind narrow, recycled metal columns and a large overhanging second floor.
On the ground floor, screened windows close the home off from the street, while opening up to the back garden. Residents enter at the rounded southwest corner into a double-height living and dining space.
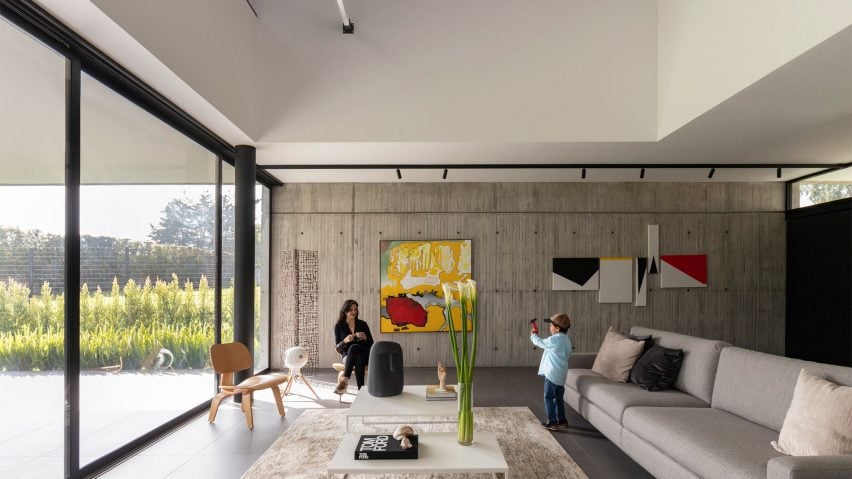
“The double height above the living and dining areas creates a connection between the upper and lower levels, achieving a fluid space that invites users to come downstairs,” the team said.
An adjacent multipurpose space can be opened to the dining area on one side, and aluminium and glass doors stack up, opening the other side of the social areas to the large covered back porch.
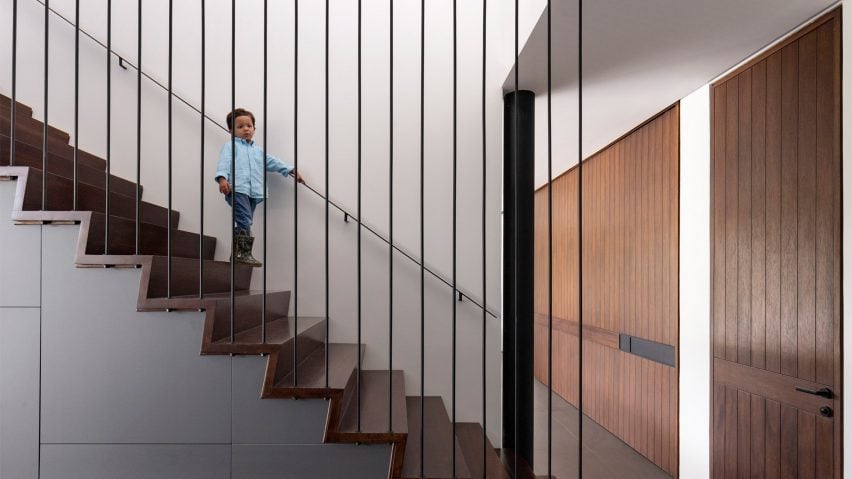
A guest ensuite is tucked away off the kitchen, and the northern end of the house holds the garage and service areas.
A central floating staircase — with a dark wood zigzag-shaped stringer suspended on thin black metal cables – is integrated into the kitchen and leads to the upper level with three bedrooms, a terrace and a multipurpose area that can change based on the needs of the residents.
“The master bedroom, located to the west with a view of Quito, provides security for the home, while the secondary bedrooms are sheltered and overlook the rear garden.”
The contemporary interiors are unified by grey porcelain tile floors, white-painted walls, black metal details, dark-coloured wood, and light grey furniture.
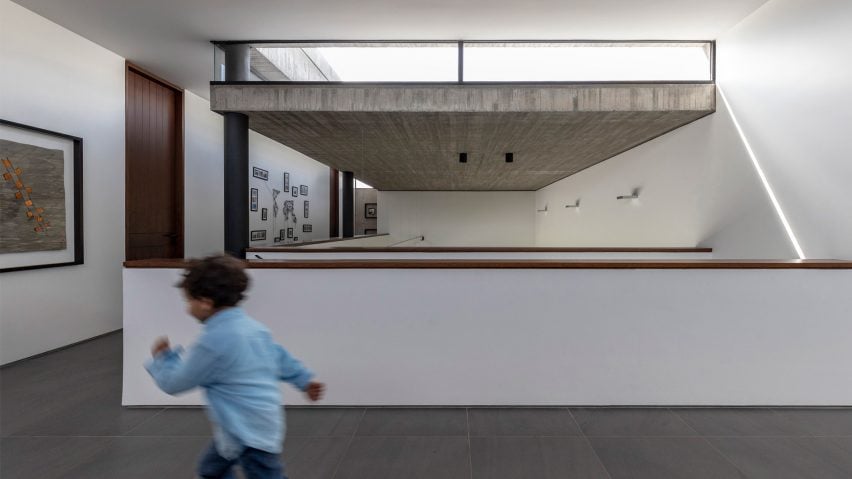
The arrangement promotes natural ventilation and lessens the need for air conditioning.
“Binocular House enhances the quality of life of its users, as it is functional in its architectural design and promotes well-being by maximizing natural light while controlling direct sunlight on its facades, reducing the need for artificial lighting,” the team said.
Recently, Gabriel Rivera Arquitectos designed a brick house and riding school in the Andes Mountains and a house in Nayón that protected the site’s existing trees, allowing them to grow through and around the residence.
The photography is by JAG Studio.
Project credits:
Gabriel Rivera Arquitectos team: Gabriel Rivera, Diego Rivera, Belén Andrade, Danilo Yambay, Pedro Granizo, Margarita Quishpe
