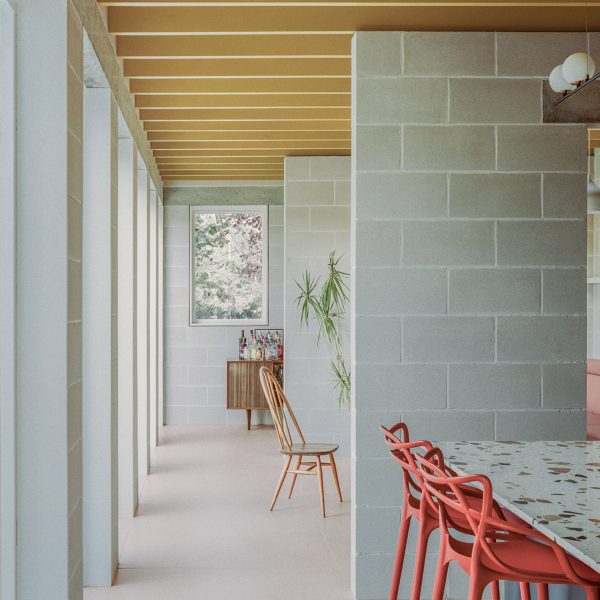A pale blue and terracotta-hued rear extension inspired by the warmth of the Caribbean has been added to a 1950s home in the suburbs of south-west London by local studio Artefact.
Named Triangle House, the home overlooking Roseberry Park in Epsom has been extended by Artefact to create a new wing with a series of interconnected and expanded living spaces.
Generous openings in the facade of the extension and its expansive terrace help to create a strong connection between the house and its garden.
The client’s heritage and the book Caribbean Style, which the client’s son shared with the studio, informed the hues and textures of the extension.
“[The book] documents a series of vernacular buildings from across the Caribbean, many of which use bold colours in unexpected combinations to elevate everyday materials,” studio co-founder Daniel Marmot told Dezeen.
“These references helped drive the client’s ambition for an optimistic colour palette, and their desire for joyful, celebratory interiors rooted in their heritage,” he continued.
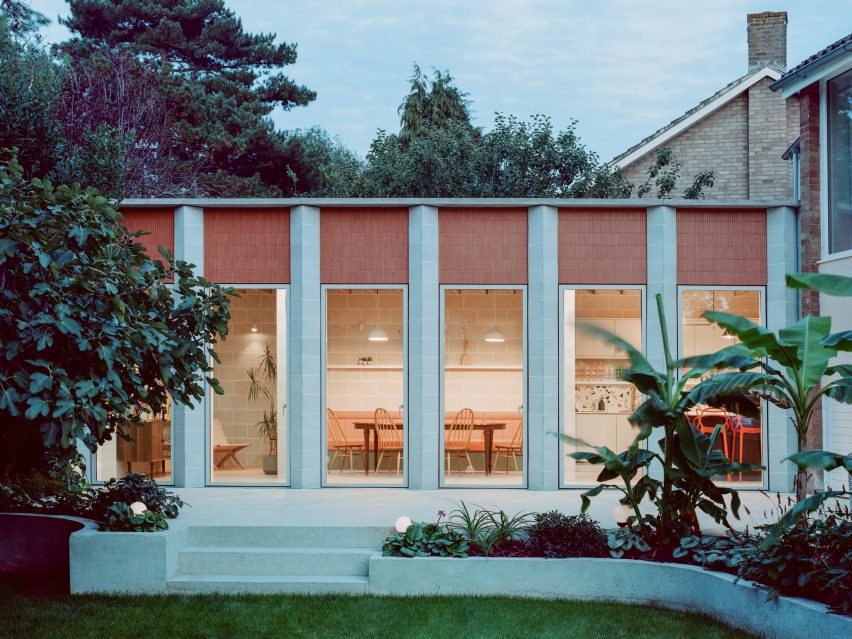
The house is located at the end of a cul-de-sac, with a triangular plot that tapers out from the street towards the park.
The studio used the extension to address the street with a new entrance, and to define the garden with a new wing that stretches out along the plot edge.
The two-storey extension is visible from the street, with the new entrance marked by a red canopy supported on a blue triangular column.
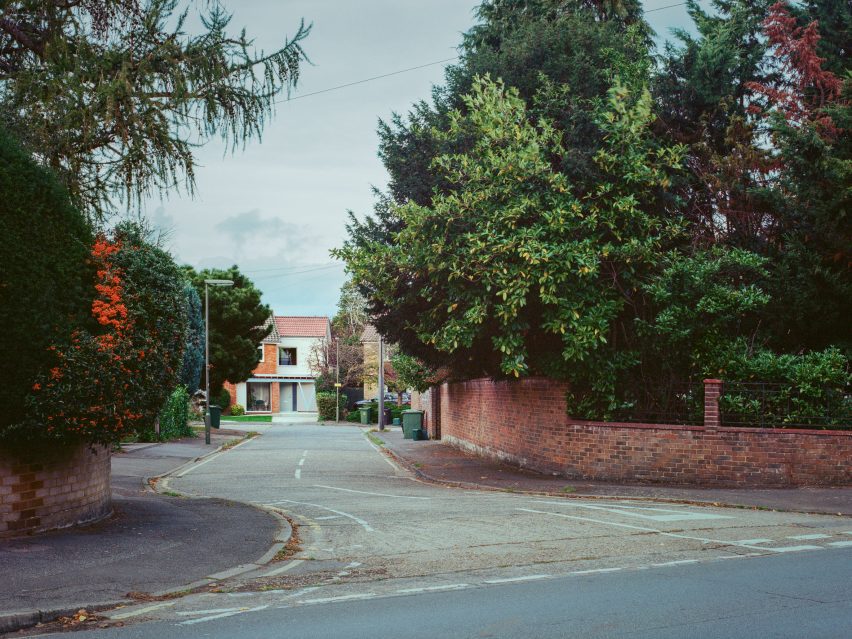
To the rear, the extension houses a kitchen, dining room and snug, all of which are linked by an open circulation space with expansive views of the garden.
“The creation of an enfilade of free-flowing spaces was key to the project,” explained Marmot.
“We designed the house without internal doors or corridors – while making a concession for the bathroom,” he added.
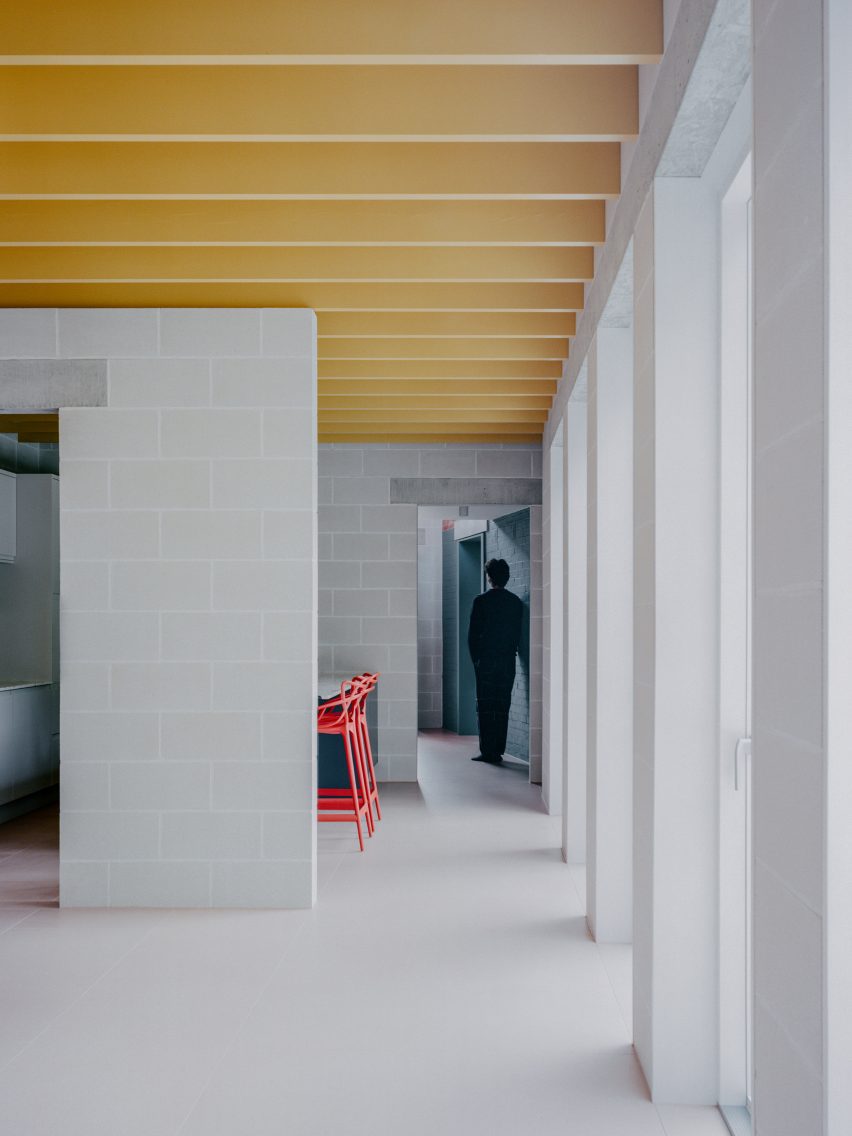
A lean material strategy helped to reduce embodied carbon within the construction of the extension.
Hollow fair-faced blocks line internal spaces and are clad with insulation and render externally, while exposed timber beams and OSB used for the ceiling are painted in yellow.
Internally, the studio made considered adjustments to the layout of the house, highlighting changes through the application of colour or introducing a new material treatment.
A small palette of primary colours including sky blue, mustard and red have been applied to specific elements such as built-in furniture, kitchen cabinetry, and the ceiling, bringing the warmth of the Caribbean to the interior.
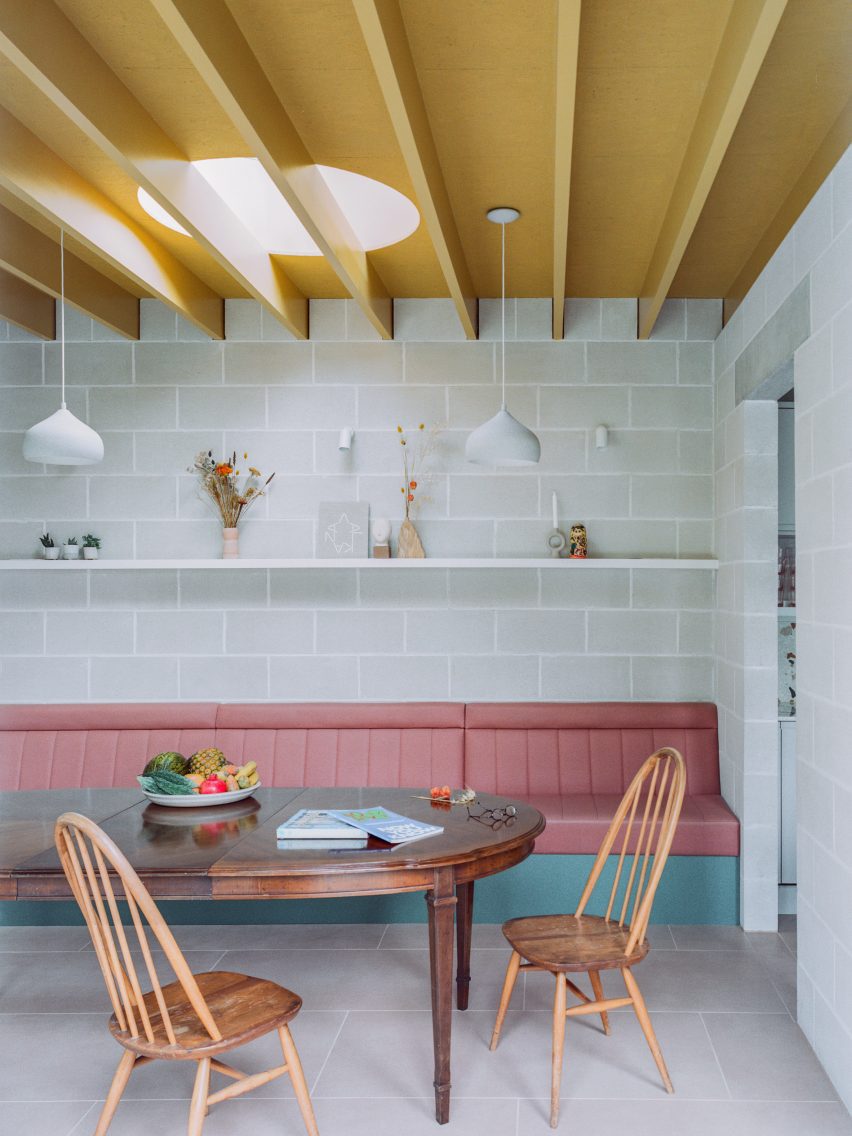
“Internally, our ambition was to create a surprising sequence of spaces that transport you from the everyday street into a celebratory inner world,” said Marmot.
“The use of colour is typically integrated with architectural elements rather than simply applied to surfaces,” he added.
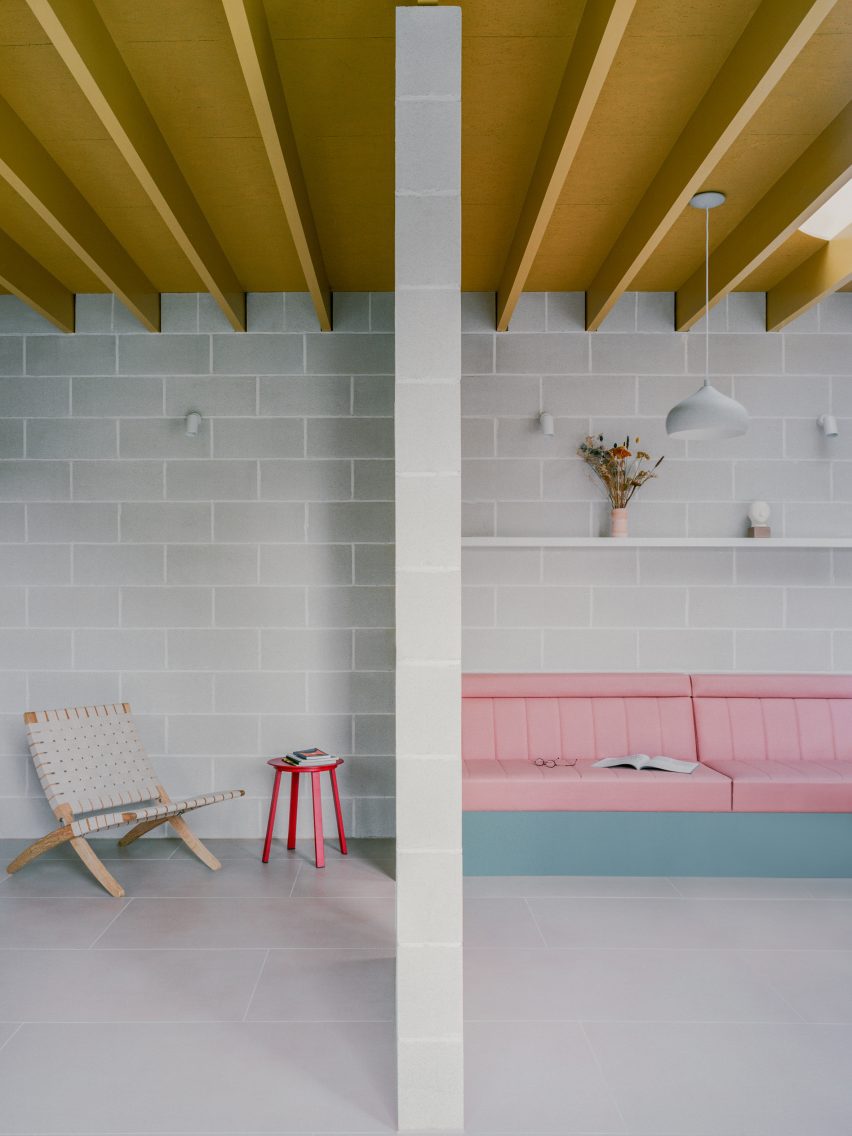
Completing the project is the garden elevation of the extension, which takes on a civic quality with its more ornate facade.
Blue-toned concrete blocks were cut to create triangular columns, and are complemented by inset terracotta tiles which hark back to the hung arrowhead tiles of the original house.
Artefact is a London practice founded by Daniel Marmot and Benedetta Rogers. Previous projects by the studio featured on Dezeen include an installation crafted from stone bricks as part of Clerkenwell Design Week, and a house with a red timber, cloister-like extension in Islington, London.
The photography is by Lorenzo Zandri.
