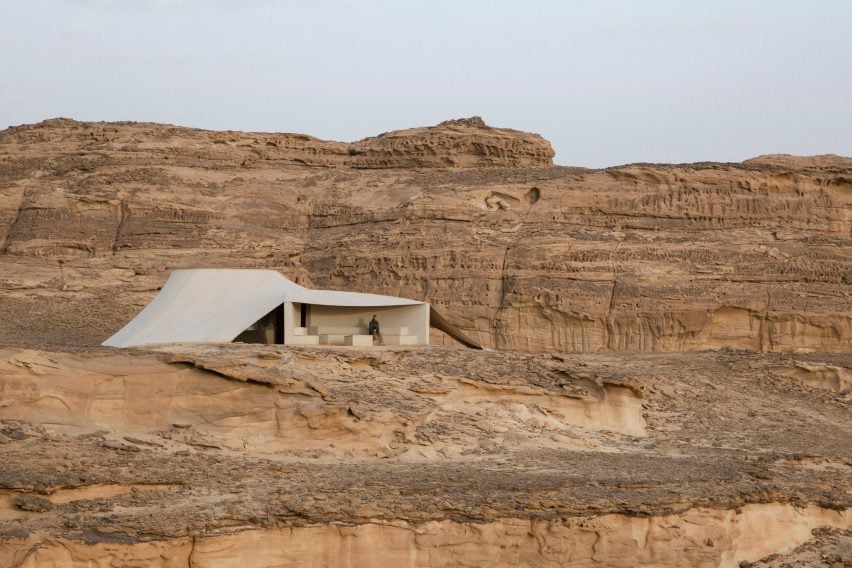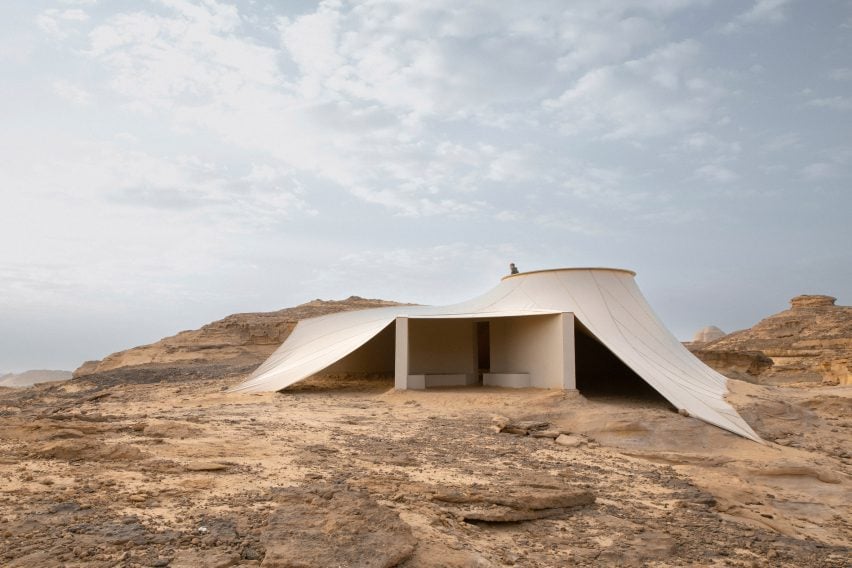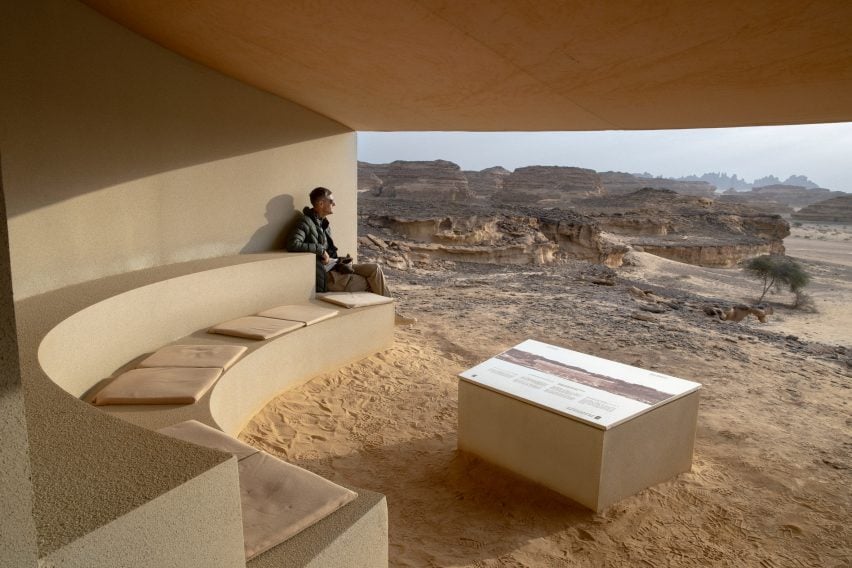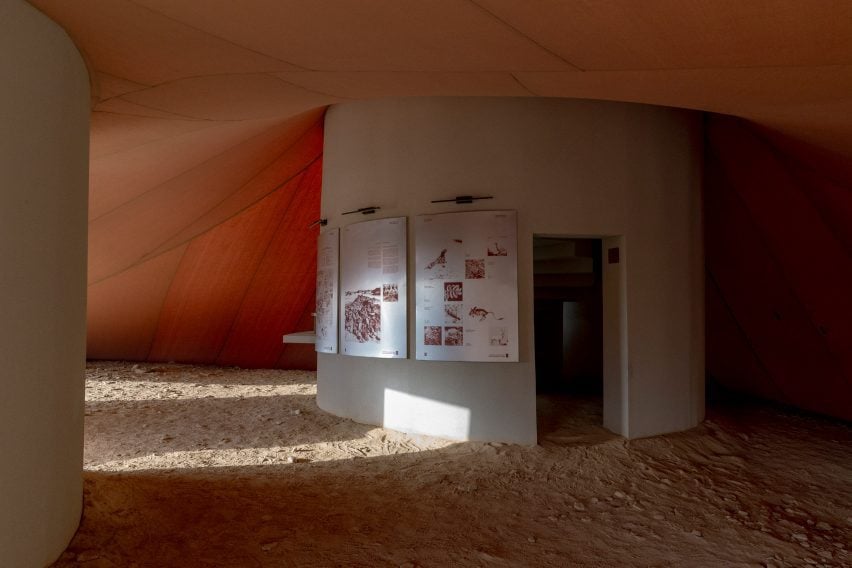Fabric canopies stretched over textured walls are intended to evoke the tents of the nomadic Bedouin people at this trio of viewpoints, designed by UK practice Clover Studio at the UNESCO World Heritage Site of Hegra in Saudi Arabia.
The viewpoints frame key points along a driven nature tour through the archaeological site in the desert region of AlUla, which is best known for its rock-carved tombs dating from the ancient Nabatean period.
The Royal Commission of AlUla and tourism consultant Extreme Destinations tasked Bath-based Clover Studio with the creation of three viewpoints as part of a long-term redevelopment of the area to create an open-air museum.
With the site’s heritage status necessitating that the structures be removable in the future without ground disturbance, Clover Studio looked to the tents of the nomadic Bedouin people who historically occupied the area for its design.

“A major challenge was ensuring the structures could withstand strong desert winds without invasive foundations, while also remaining light and modular enough for transport by pickup truck and foot,” Clover Studio founder Harry Clover told Dezeen.
“Inspired by the traditional Bedouin tents of the Nabatean people, whose ancient art can still be found on nearby rocks, we used stretched fabric over curved walls to harmonise with the landscape, withstand strong winds, and offer shaded viewpoints for visitors,” he added.

Rendered timber walls supported by ballasts of local rock form the structure for each of the viewpoints, while curved walls wrap areas of crescent-shaped bench seating that are oriented towards specific views.
Providing a roof over these walls are expanses of stretched canvas. While covering the internal areas, the canvas also slopes downwards to meet the ground and create sheltered, tent-like spaces at the edge of the viewpoints.
“Natural canvas and wall treatments were chosen to echo the desert’s bleached, bone-like palette,” Clover explained.
“Local rocks used in the walls minimised the need for foundations, while protective wood coatings in natural stone tints shield the wood from winter storms,” he added.

While the smallest viewpoint consists of a single curved wall, the largest comprises a cylindrical tower with a spiral staircase that leads up to a 360-degree lookout.
“Visitors transition from a shaded, narrow entrance and darker interior space, designed for briefings, to an expansive, open viewing platform,” said Clover. “This spatial compression and expansion enhance the impact of the landscape, creating a memorable visitor moment.”

Accompanying the viewpoints are a series of exhibition boards that highlight specific features, printed on bare aluminium to echo the “raw aesthetic” of the main structures, Clover Studio said.
Elsewhere in the area, Bedouin tents also served as a reference point for the Banyan Tree AlUla Resort, which French Studio AW2 topped with stretched roofs of sand-coloured canvas, and Jean Nouvel is currently developing a subterranean hotel that will be carved into a sandstone hill.
The photography is courtesy of Clover Studio.
