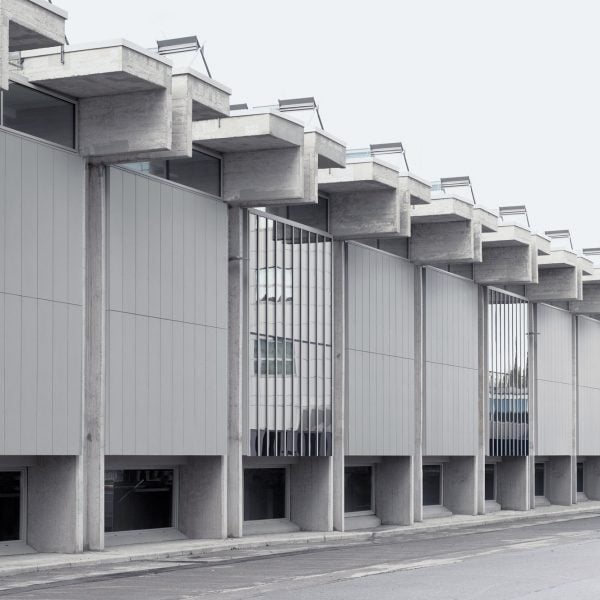Slovenian studio OFIS Arhitekti has transformed the brutalist structure of a former Ljubljana printing house into a block of offices that “preserves the memory of its former use”.
The studio renovated the Mladinska Knjiga Printing House, which was originally designed in 1966 by Slovenian modernist Savin Sever and is considered an important example of post-war Slovenian architecture, after it had fallen into a state of disrepair.
Despite being architecturally significant, the building was little used after printing operations ceased in 2009. Following a series of meanwhile uses, OFIS turned the structure into offices for creative enterprises.
Recognising its importance as a piece of both architectural and industrial heritage, OFIS Arhitekti sought to sensitively retrofit and upgrade the concrete building in a way that honoured Sever’s original plans.
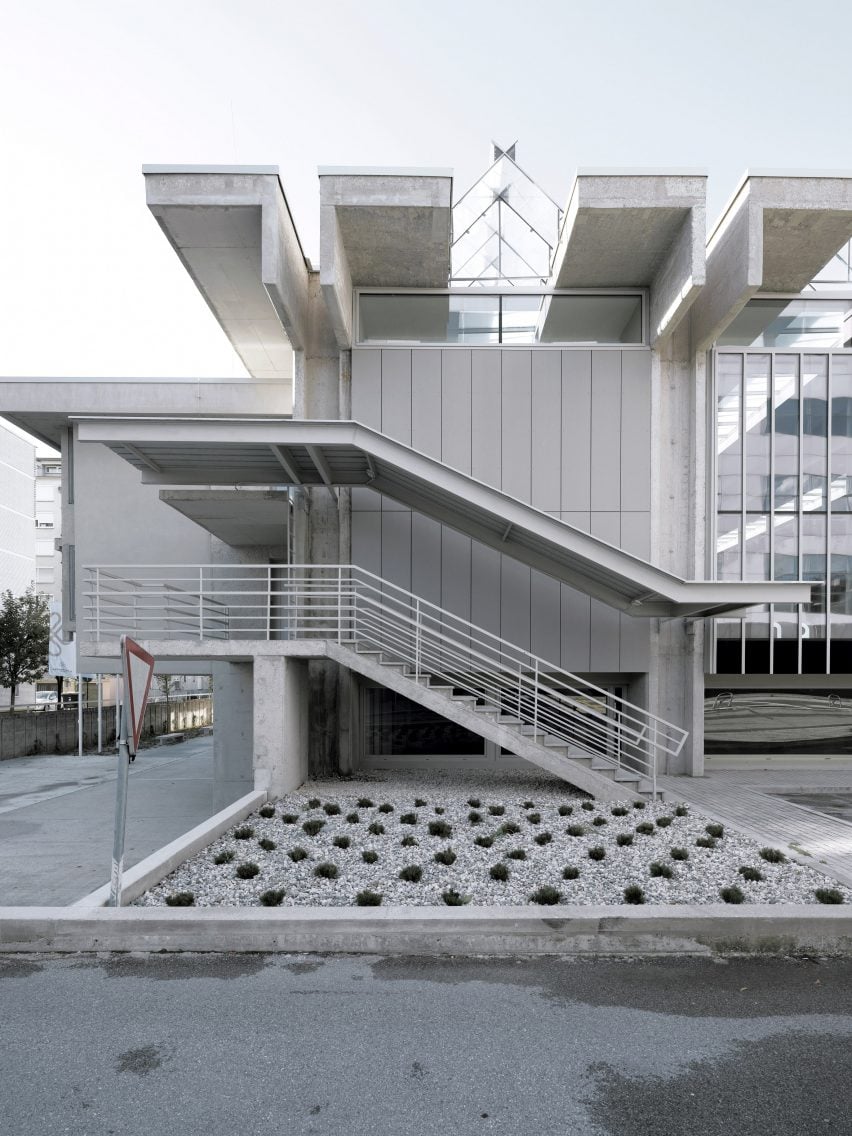
“In recent decades, several buildings in Sever’s opus have been demolished,” project leader Matevz Granda told Dezeen.
“Despite the fact that Sever himself advocated the principles of functionalism and the notion that, once a building no longer serves its function, it should be replaced by a new one, these demolitions were tragically unnecessary and mostly the result of economic interests,” he continued.
“In contrast, the Old Printing House has been respectfully renovated and given a new lease on life.”
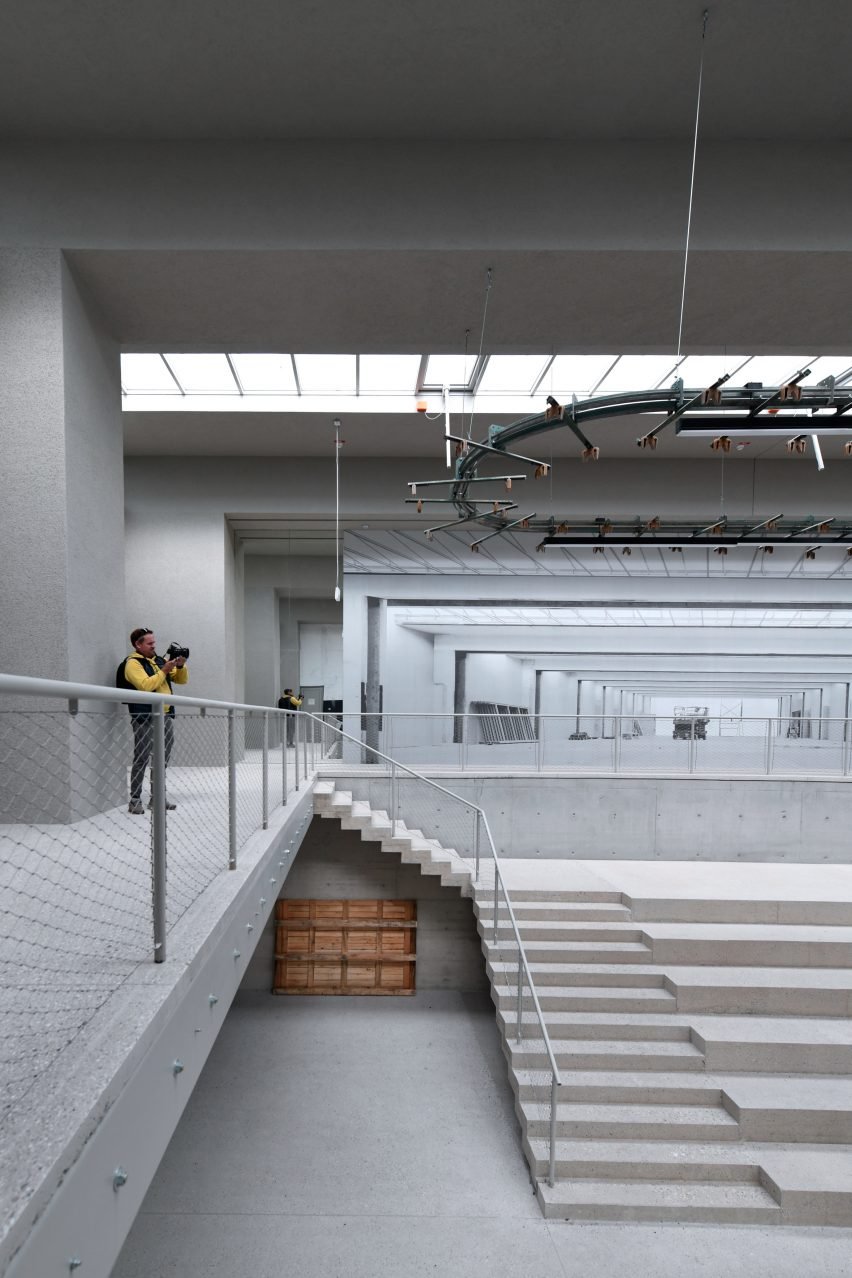
The large print halls of the structure were well-suited to housing open-plan offices, so OFIS kept alterations minimal, save for the introduction of additional thermal insulation.
Part of this was achieved by altering the exterior to reflect Sever’s original plans for it to be clad in cement panels, which were changed to brickwork in order to save costs at the time of construction.
A series of distinctive angled skylights that cut through each module of the building were also upgraded with additional glazing to improve their thermal performance.
“The thin structure, full of thermal bridges, had originally served to remove excess heat generated by the printing presses,” explained Granda. “Now the principle had to be reversed.”
“We addressed this challenge with thermal insulation inside the building and additional glazing, which allowed the original glass prisms on the roof to remain intact,” he added.
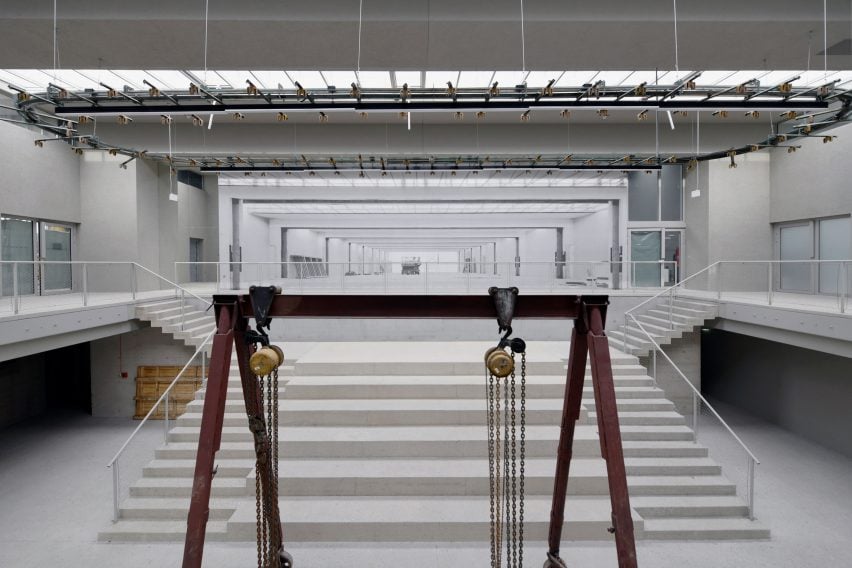
The largest alteration made was the introduction of a new entrance on the building’s southern side, which leads into a large foyer centred around a “monumental” staircase and a retained piece of old printing machinery.
Inside, three distinct sections that originally divided plan lengthways have been maintained, with the outer two areas used to house open-plan offices with large windows and the central area converted into a fitness club.
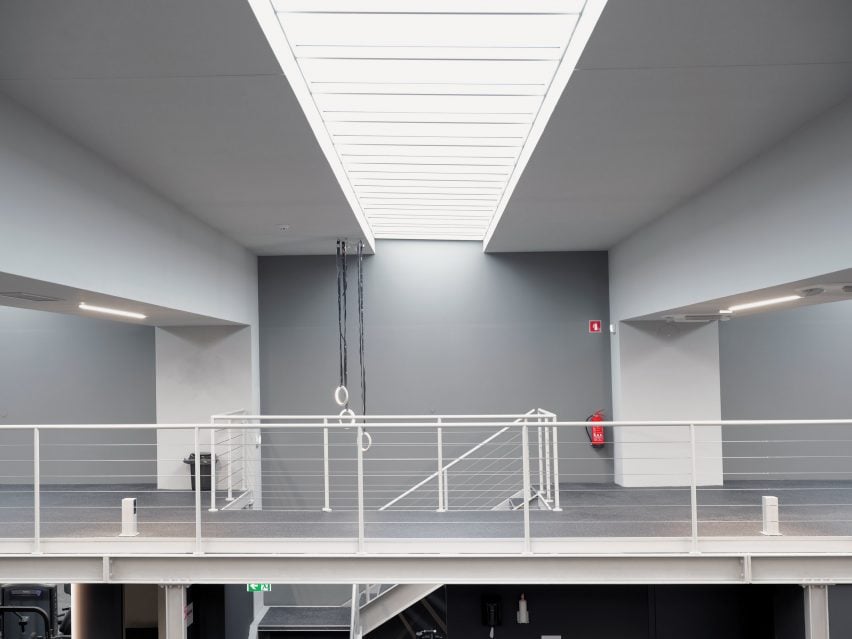
“The amphitheatrical staircase creates a sort of urban square within the building, welcoming people who enter, and serving as a meeting point,” explained Granda.
“It also provides a venue where events and performances can take place, and contains a segment of the printing machinery from the original building that preserves the memory of its former use,” he added.
OFIS Arhitekti is led by Rok Oman and Spela Videcnik. Other works recently completed by the studio include a looping extension to a 1930s villa in the city’s suburbs and a geometric home clad with red-brick tiles.
The photography is by Janez Martincic.
