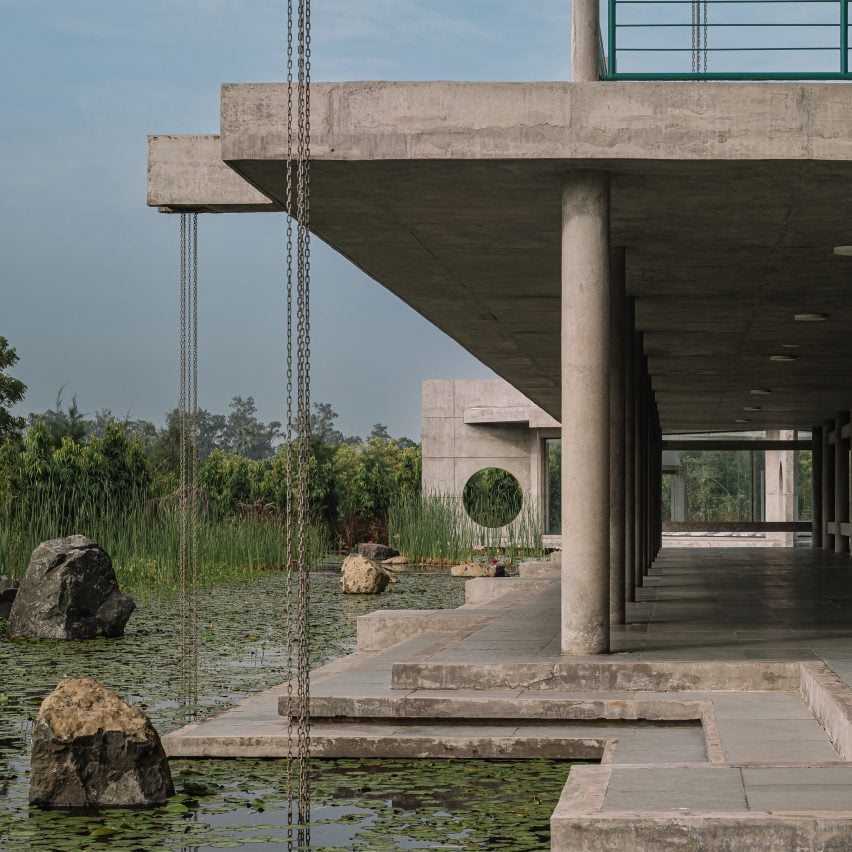Indian practice Studio Naqshbandi has completed the Sri Aurobindo Integral Life Centre, a partially walled spiritual education hub in western India surrounded by rainwater harvesting ponds.
The centre by Auroville-based Studio Naqshbandi is designed to be the “living soul” of AURO University and is located at the heart of its 47-hectare Earthspace campus in the city of Surat in Gujarat state.

The hub is dedicated to the teachings of yogi and philosopher Sri Aurobindo and his collaborator Mirra Alfassa, known as The Mother, and provides meditation spaces, yoga teaching rooms, and a 120-seat lecture hall.
Drawing inspiration from Aurobindo’s yoga philosophy, the centre’s spatial layout was designed to unfold as a journey of discovery. Visitors enter via a long bridge over a lotus pond that encourages them to slow down and transition from “the outer realm to the world within”.

The centre’s northern facade is concealed behind an undulating wall to create a sense of mystery. Visitors are encouraged to leave their phones and luggage at the entrance and explore the centre barefoot and without distractions.
From the entrance, a ramp between exposed brick and concrete walls leads to the upper level, allowing visitors to look out over the centre and its green terraces from above.

The centre is located on a low-lying and waterlogged site, and the client originally wanted to fill the plot with earth. However, Studio Naqshbandi decided instead to create a “natural” 30,000-square-foot pond to flow around the building.
“About 60-70 truckloads would have been necessary to be transported, creating an ecological disaster somewhere else on the planet, said Mona Doctor Pingel, principal architect and founder of Studio Naqshbandi.
“We took the decision to instead retain and transform the low-lying land into rainwater harvesting lakes while landscaping the edges with indigenous plants that can survive varying water levels.”

The pond is an eco-sustainable water body designed to mimic natural water cycles and purify the water using plants, such as lilies and lotuses, and local fish species to avoid the need for mechanical cleaning.
When the monsoon season arrives, the lake was designed to overflow, creating a water body that attracts special birds and water species.
“The centre provides a space for introspection and spiritual growth, inviting visitors on a journey of discovery through its interplay between indoors and outdoors,” added Pingel.
Inside the Sri Aurobindo Integral Life Centre are five main zones. A discourse zone provides space for facilitating seminars and workshops with a 120-seat lecture hall, while the educational zone houses a yoga library and exhibition space.

There is also an interactive zone, featuring a zen garden for informal gatherings; and the Sensorium, an open-air space designed to engage the senses through installations.
In the silent zone, there are four cave-like meditation spaces designed with a petal-like form and a larger meditation pavilion that juts out into the water.

The centre uses exposed load-bearing brickwork and reinforced concrete roofs, paired with river-finished kota stone and raw fire brick flooring, giving the buildings a sense of groundedness.
“Construction of the centre as well as the landscape and interiors were labour-intensive and handcrafted with customised designs from door handles to art installations to furniture in reclaimed teak wood,” added Pingel.

To minimise waste and the centre’s carbon footprint, Studio Naqshbandi used regionally sourced materials, and the architect also aimed to create a sense of authenticity with a strong emphasis on handcrafted art and architecture.
“By carefully selecting materials, construction methods and design strategies, we sought to realize the client’s vision of a space embodying simplicity, richness, and beauty, serving as an inspirational beacon for people of all ages, genders, and professions,” added Pingel.
Other recent Indian projects include Studio Saransh’s self-designed Ahmedabad studio and a Hyderabad home cantilevered over a stone plinth.
The photography is courtesy of Studio Naqshbandi.
The post Studio Naqshbandi surrounds Indian spiritual hub with bio-ponds for "journey of discovery" appeared first on Dezeen.
