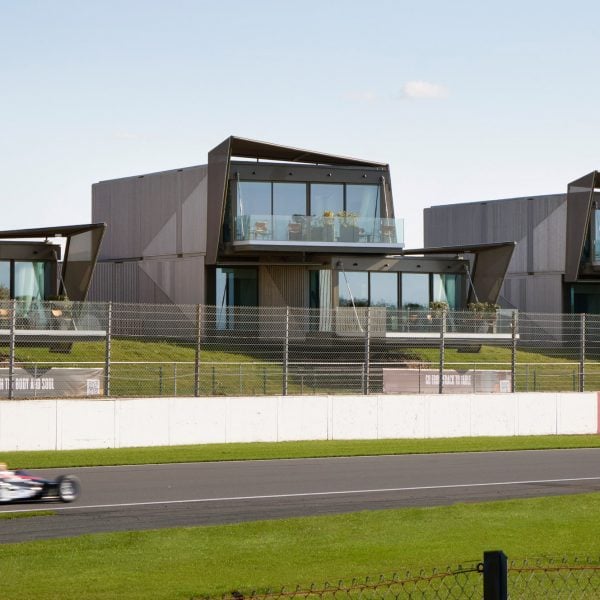UK studio Twelve Architects has unveiled the Escapade Silverstone holiday-home development on the edge of the Silverstone race track, home of the British Grand Prix.
Designed for motorsports enthusiasts, the 60 residences line the world-famous circuit at Silverstone in Northamptonshire, with some sitting just 12 metres from the track’s crash barrier providing guests with “unrivalled proximity to the tarmac”.
“What makes the project unique is the site, and the juxtaposition of the surrounding natural landscape and the high-velocity track,” said Twelve Architects director Lorraine Stoutt Griffith
“To one side, you have acres of countryside and to the other, this high-powered, high-precision engineering. Our job was to find a way to bring these two elements together and complement them both.”
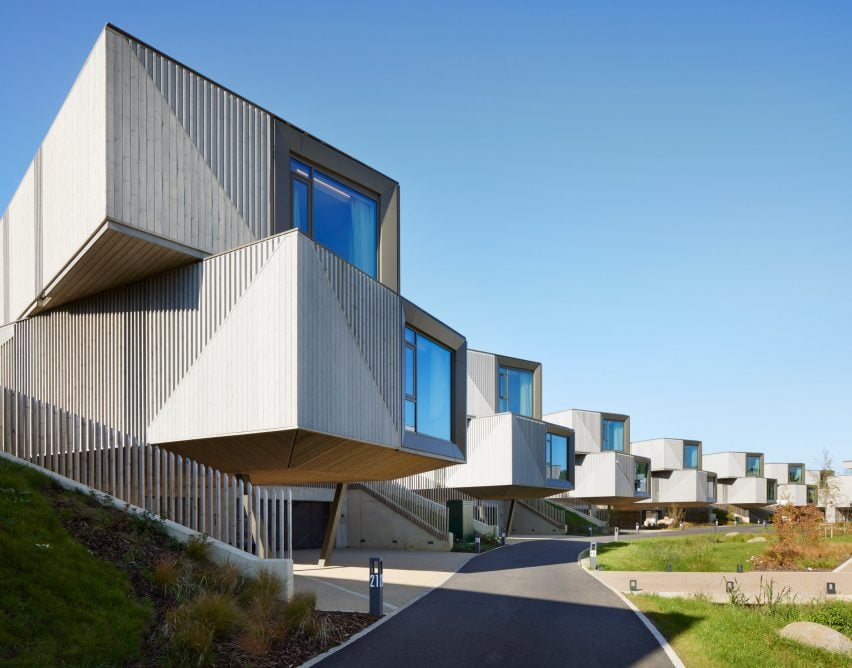
Anchored by a central clubhouse, the hotel site in Northamptonshire overlooks a stretch of the track’s most fast-paced corners against the backdrop of rolling countryside.
The residences – all of which can be sub-divided into smaller suites using sound-insulated, moveable walls – fall into three categories; trackside, dual aspect and countryside.
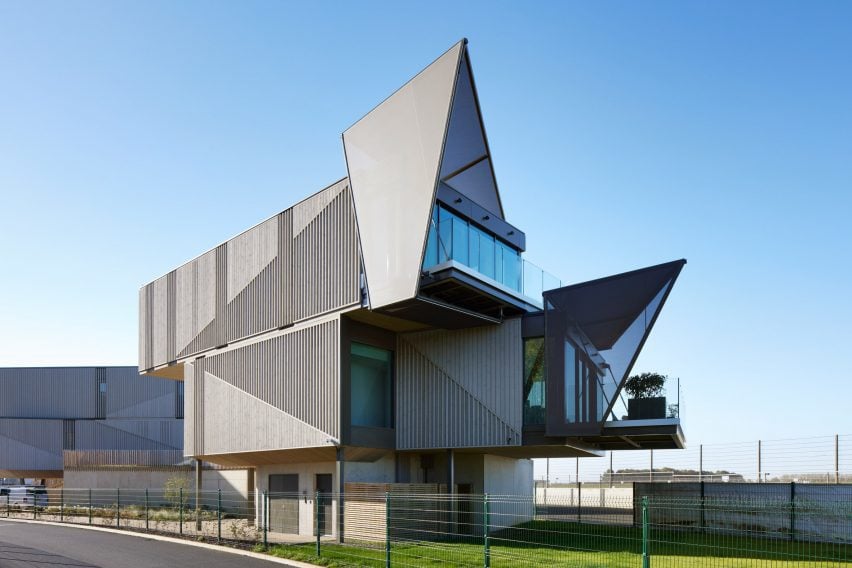
While there are 360-degree views of the site from the rooftop terraces of the dual aspect properties, it is the 15 trackside residences that offer an immersive racing experience.
Cantilevered and twisted to create the illusion of speed, each one is at a slightly different angle along the track.
“As you go around they ripple and really emphasise the feeling of movement,” said Stoutt Griffith.
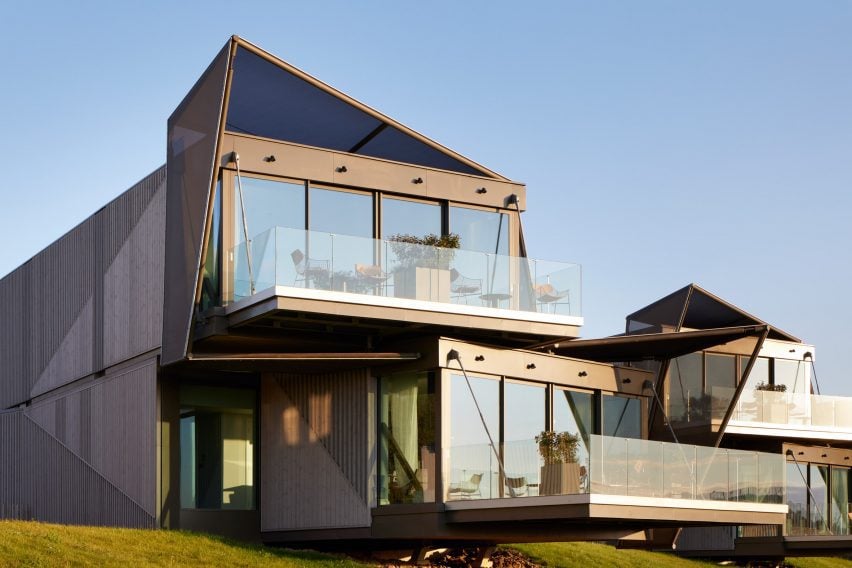
According to the studio, measures have been taken to soften the design so the development matches the drama of its location without overwhelming the surrounding area and countryside.
Clad in pressure-treated pine, which will weather into grey, the material choices were a crucial part of the project.
“These are not going to be a hard, shiny buildings in bright colours which is what you might imagine when you think of racing cars,” said Stoutt Griffith. “We wanted this soft material but with crisp, detailed edges.”
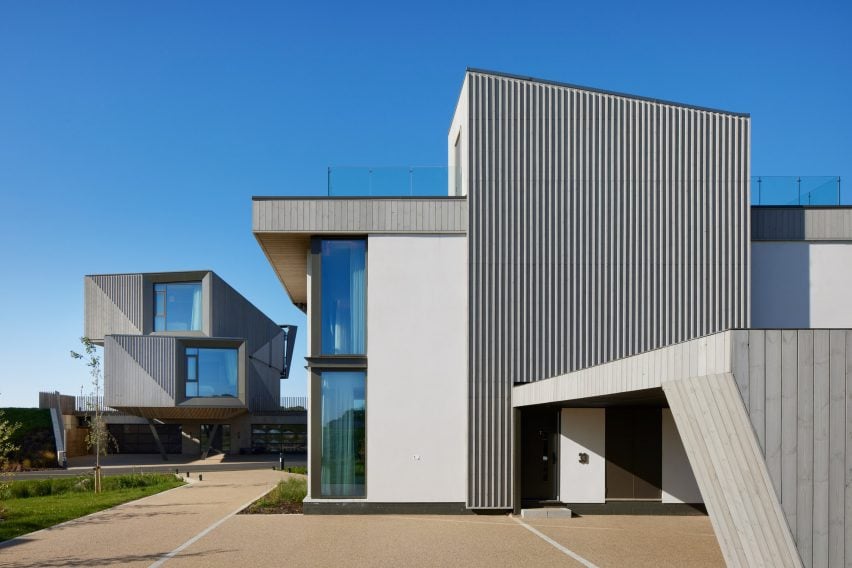
Interiors have been kept “simple but luxurious” with timber flooring throughout in a chevron pattern as a nod to the track.
The designers have counterbalanced the fact that the apartments are small by keeping furniture to a minimum and the colour palette simple using a mixture of dark oranges and blues alongside dark wood finishes.
As for sound-proofing, while the residences are “slightly more acoustically insulated” than the average hotel, there is no way to block out the sound of the track entirely. But, according to Stoutt Griffith, the noise is all part of the experience.
“There is no racing at night and the bedrooms are on the quiet side of the building,” said Stoutt Griffith.
“Plus, the whole reason you are there is to experience the cars, the noise and everything that goes with it.”
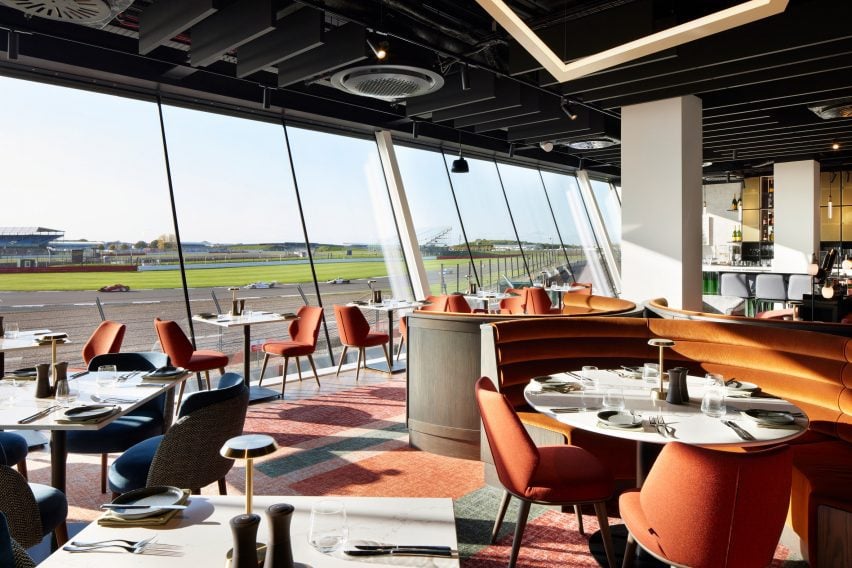
The clubhouse, which has amenities including a swimming pool, driver-focused gym, treatment rooms, track-briefing area, concierge, restaurant, bar and a roof terrace – sits at the end of the front row, next to the Becketts Grandstand and directly overlooking the circuit.
Positioned on one of Silverstone’s prime corners, it boasts panoramic views across the track. The clubhouse restaurant features floor-to-ceiling glazing, carefully angled to optimise views uninterrupted by glare. On the top floor, the roof terrace has long-distance views across the entire Silverstone Estate.
“We worked hard with Twelve Architects to develop a design that would not only capture the essence of motorsport, but also create an experience that was unique to Silverstone,” said Will Tindall, founder of Escapade Living.
“This is a lifestyle destination like no other, and one that we’re now looking to offer at other iconic motorsport circuits globally.”
The photography is by Jack Hobhouse.
Project credits:
Client: Escapade Living
Architect: Twelve Architects
Main contractor: HG Construction
Project manager: Cummings Group
Structural engineer: Whitby Wood MEP
Engineer: FLATT
Landscape architect: Rappor
Civils & drainage: Whitby Wood
Interior designers: Bell & Swift
Lighting design: Atelier
Planning consultant: Cube Design
Timber cladding: Russwood
Glazing: Arkay
Joinery: VPK
Furniture: K&J
Groundworks: JB Construction
Fire engineers: BB7
Decking: Ryno
Folding partitions: Style Partitions
