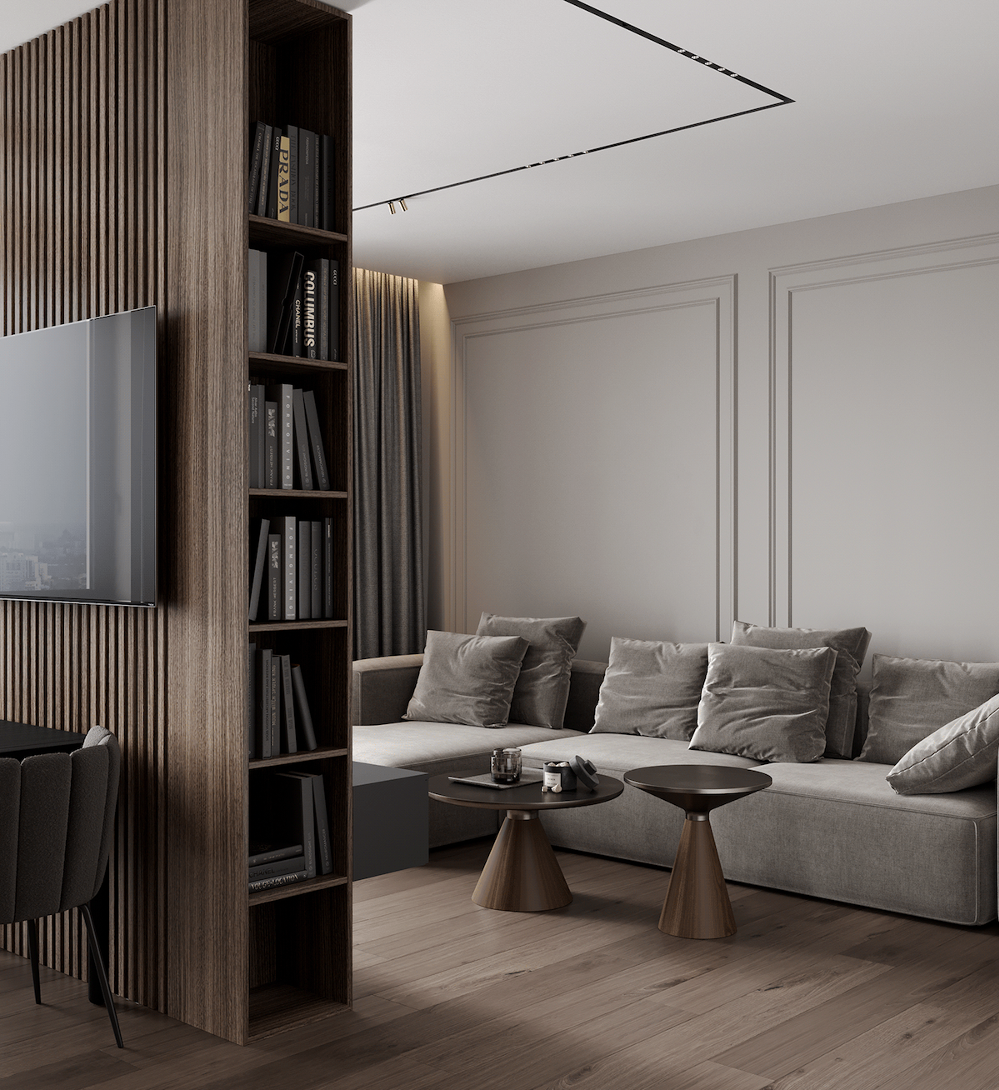Modern interiors are sometimes considered stark, but the Sofia Apartment—designed by IM Interiors—shows us how warm, natural materials can change the game. Rich wooden accents, such as slat walls and wooden flooring, create an inviting ambiance in this otherwise modern interior. This cozy, lived-in comfort makes the Sofia Apartment a class apart in contemporary interiors!



One thing we tend to be short on in apartments is space—and this apartment gracefully handles this with an open floor plan. This merges the kitchen, living, and dining room into one large area, creating a feeling of openness.












The dining space features a dark wooden table, beautifully contrasting with the lighter-toned flooring. This is topped with an asymmetric vase. Bonus points for the visual intrigue this vase—and the interesting chandelier—adds! These are then paired with comfy and modern chairs.
Towards the other end is the open living space, featuring a plush velvet sofa. Because the sofa sits low with the floor, it creates a feeling of space. The two coffee tables come together to add metallic accents while providing functionality.
The dining and living spaces are partitioned with a stunning slat wall. This easily forms the focal point in the space and houses televisions on either end as well as bookcases. Along the entire space, we see large windows, allowing boosting views of the outdoors.








The third part of the open living space is the kitchen. Here, the color palette is an affair of gray and wooden tones—perfectly balancing cozy and contemporary. The central kitchen island features bar stools on one end, and a mini-bar on the other. The cabinetry is matte gray; the absence of hardware here makes sure the look remains contemporary. The matte black faucet simultaneously factors in luxury, while the asymmetric pendant light and undercabinet lighting make sure the space is well-lit for food prep.












Stepping into the first bedroom in this apartment, we see a cozy bed flanked with pendant lights. One wall is covered in wooden cabinetry, adding organic textures, while the opposite one houses large windows. This bedroom also has a sleek entertainment complex and wall moldings for visual interest. We also see a compact and cozy dressing corner, perfect for morning touch-ups.
















The second bedroom in the Sofia apartment screams: COZY. A plush rug softens the space underfoot, while the interesting rod lighting fixture provides subtle illumination. We’re here for the comfy workstation featuring a sleek wooden desk in front of a slat wall. Finally, a cozy nook in the room houses a chair that affords outdoor views. Simultaneously, the wooden accents and potted plant on the console table make sure the space has a connection with the outdoors.












The third bedroom is by far our favorite. It features floor-to-ceiling windows and a large, comfy rug. We see a minimalist workspace featuring a wall-mounted desk to keep the ambiance spacious. The bedroom partitions the resting and dressing area with stunning wooden cabinetry—which can be accessed from the back side of the room. Here, you will also find a sleek vanity.




This bathroom uses organic textures and plants to create a cozy design statement. The shower area is separated by a small glass partition and different flooring.






A dark yet cozy vibe is achieved in this bathroom interior. The design secret? Dark grey tiling for the main area—paired with wooden textures for the shower cubicle. We love how the wall-mounted toilet and recessed cabinetry smartly save space, while the vessel sink acts as a beautiful decorative feature.
