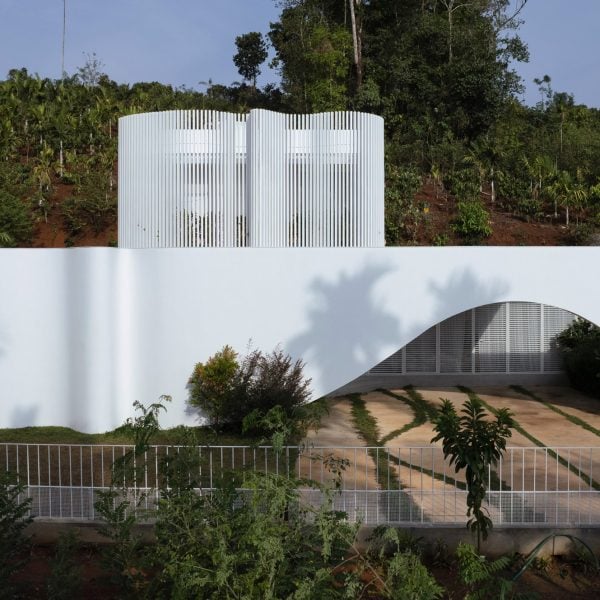Indian architecture studio 3dor Concepts referenced flowing, pleated cloth when designing the undulating white walls of this minimalist home in Kerala.
The home, named Nyori after a Malayalam word for the pleats in traditional clothing such as sarees and mundu, was designed for a family who sought a “peaceful retreat” away from the city in the village of Wayanad.
Local studio 3dor Concepts enclosed the home in sweeping white walls that act as a “barrier from the outside world”, creating a more secluded external area for the family’s children to play.
“The design was shaped by the clients’ desire for a simple, peaceful life away from the city,” explained the studio.
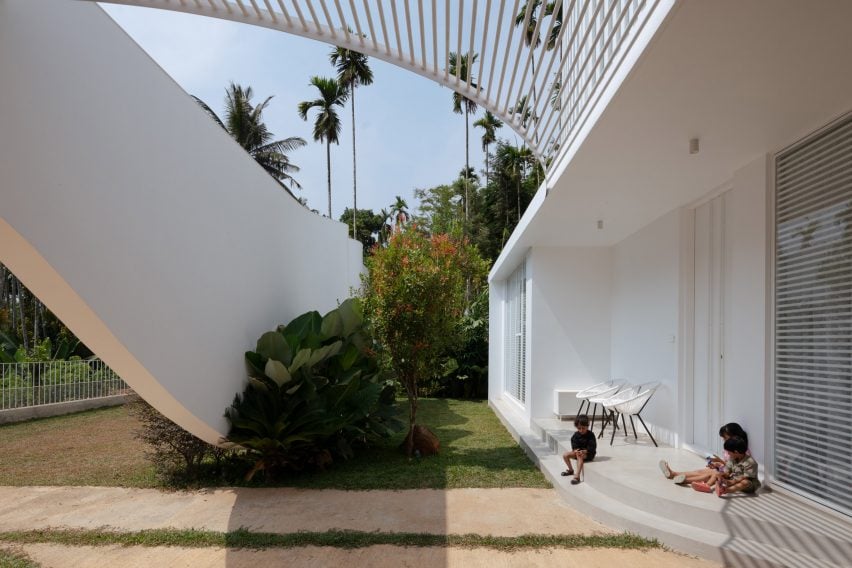
“The flowing, wave-like lines on the facade, which evoke the graceful movement of pleats in traditional Indian clothing, create a sense of softness,” 3dor Concepts added.
“They also integrate the modern design with the natural surroundings, enhancing the house’s tranquil, retreat-like atmosphere.”
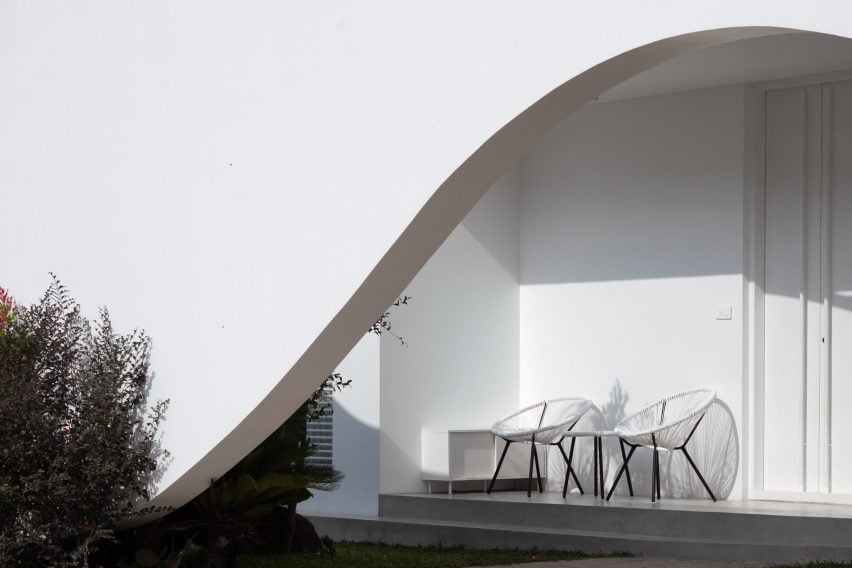
A large arched opening leads from a driveway at the front of Nyori into the semi-private external space, where a small concrete porch steps up to the entrance.
The shelter offered by the external curved wall allows for large expanses of glazing in the home’s inner volume behind it, providing the living and dining area with views out over the children’s play area.
An additional buffer for these fully-glazed spaces is a set of translucent curtains and thin metal louvres that filter light into the minimalist, white-walled interiors.
The kitchen and bedrooms are organised at the darker rear of Nyori, with a small courtyard to the south bringing light into a study space.
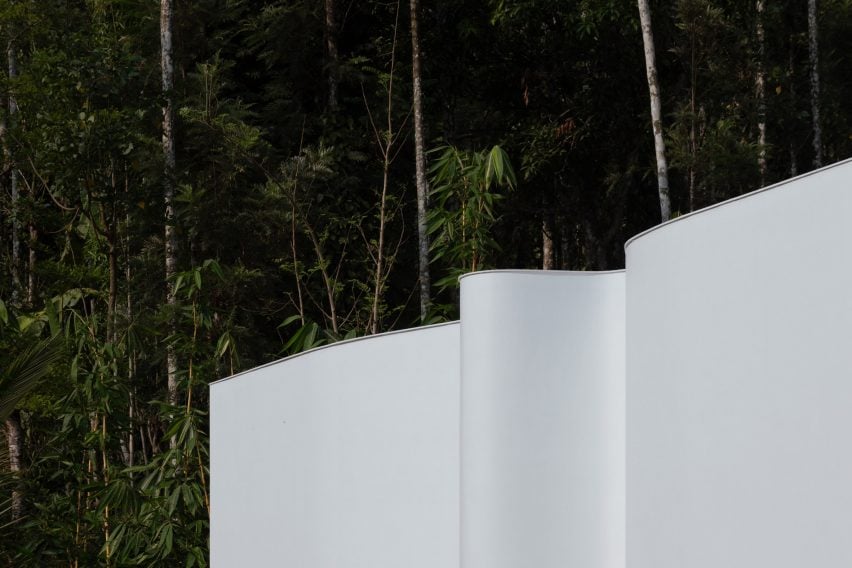
“White surfaces and metal elements, including the intricate metal window louvres, are central to the design,” said 3dor Concepts.
“The use of natural light through sheer white drapes and the recurring metal patterns in interiors tie the spaces together and enhance the light, airy feel.”
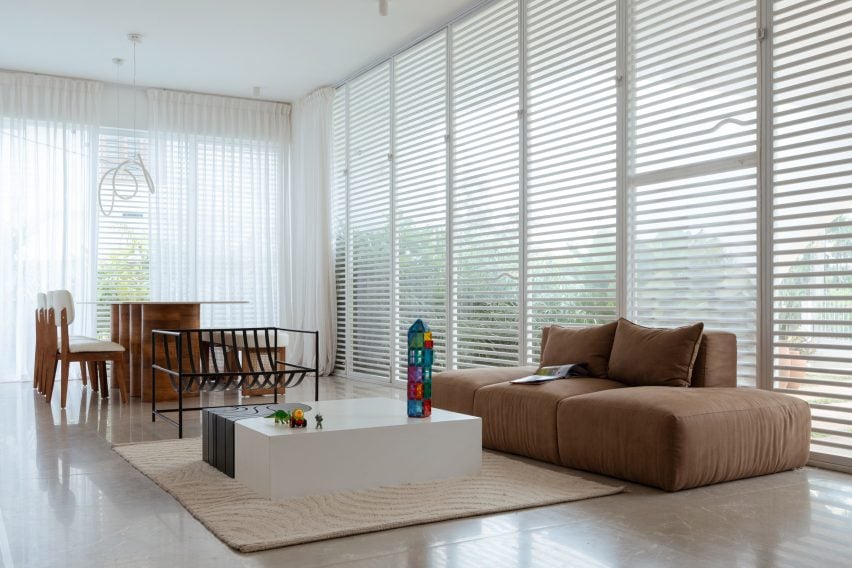
A central staircase leads up to the first floor, where the main ensuite bedroom opens out onto a private garden terrace.
This terrace is screened from the street by curving metal bars designed to mirror the form of the external wall.
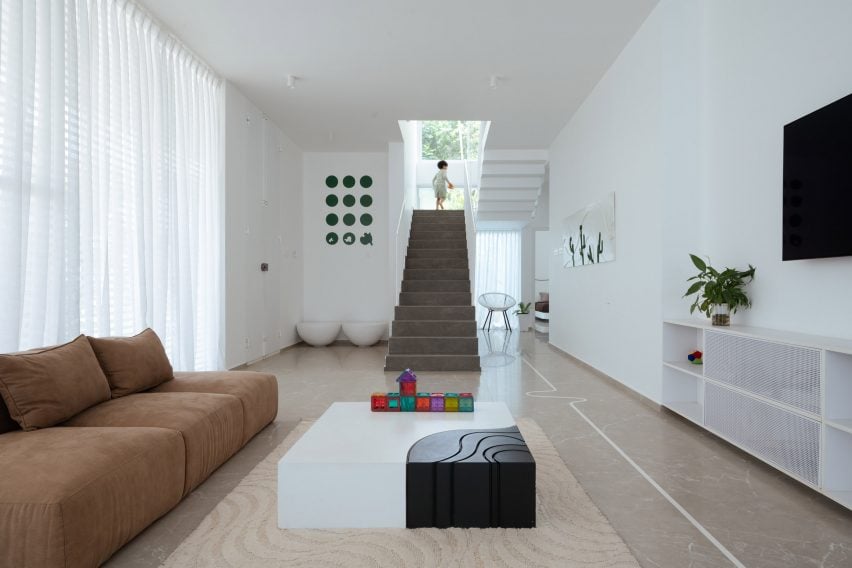
Founded in 2013, 3dor Concepts is a studio led by architects Muhammed Jiyad CP, Ahmed Thaneem Abdul Majeed and Muhammed Naseem M.
The studio’s previous residential projects in Kerala include a home sheltered from the sun by a facade of wooden louvres and an oversized concrete roof and a residence animated by curved surfaces and furniture.
The photography is by Studio IKSHA.
